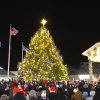First look: Committee views new library designs

Lewes is a city proud of its history and the many buildings reflecting its rich past. Still when it comes decisions about the new Lewes Public Library, most design committee members say the new library should look toward the future.
Project architect Brad Hastings of the Becker Morgan Group, presented two exterior options – Option A and Option B – at the design committee’s June 12 meeting at the library.
Both conceptual plans have identical interior floor space, but exterior designs are significantly different.
“Don’t think this is a spaceship landing in Lewes,” Hastings, said before showing the first slide of Option A.
Option A is a relatively contemporary design incorporating elements connected to Lewes; Option B is brick with sections of shake shingle that also has touches that say Lewes. The brick building evokes a sense of massive weight, some committee members said.
Hastings said option A of the nearly 30,000-square-foot, one-story structure could feature clerestory windows with no mullions dividing the space within, installed above a slanted roof.
Option B, too, has clerestory windows, but with mullions.
Hastings said in either option the windows would provide substantial sunlight in the library’s central core containing the adult fiction and nonfiction collection; periodicals; CDs, DVDs and other media; new releases, reference and circulation desk; Friends of the Lewes Public Library Bookstore; and lobby.
Interior and exterior views of the building’s rooflines, angles and trusses would evoke Lewes’ nautical and railroad past and present, Hastings said.
Panel weighs in
Design committee member Jackie Finer said she liked Option B, adding that the tower-like structure on A “makes it look like an airport.”
“We do have to be sensitive to making the buildings look good together,” Finer said.
“It’s contemporary. Looks good, a little busy,” Don Matzkin said about Option A.
Matzkin, an architect, was among a group of design committee members sitting next to one another that Hastings called ‘The Design Corner.’
The group included Christine Besche, a City of Lewes parks commissioner responsible for Stango Park; Brenda Jones, an architectural designer; and Barbara Warnell, an interior space planner-designer.
Warnell, a member of the Lewes Historic Preservation Commission, was asked which design she liked from her commissioner’s perspective.
“I would still select A,” she said, adding that the new library is not under HPC purview.
“I like A. It has something; I’d feel good walking up to it,” said Candace Vessella, a design committee member and president of Friends of the Lewes Public Library.
She said because the building stands alone surrounded by green, open space, it’s not competing with anything adjacent to it that is historic.
“It has to be able to stand on its own, but it has to be compatible,” Jones said.
“You could take A and B and go to C. Use the old window style (B) and the roofline on A,” Finer said.
Lewes City Councilwoman Bonnie Osler said she preferred B, but both concepts have pros and cons. “Concept B, to me, seems more in keeping with Lewes and in harmony with the current library building and Stango Park,” she said.
Mark Chura, a principal with project consultant Chura & Associates, said unlike the existing library he thinks the new building should have more open-space between the sidewalk and front doors.
“We could probably slide it to the southeast,” Hastings said, looking at a tabletop map indicating the building’s location.
Interior space use
Hastings said placement of book stacks has not been determined, but short storage units should be considered so that interior sightlines would be long and open.
Children’s book stacks and an activity area would be in the building’s south corner, farthest from the Adams Avenue entrance.
Some panelists said the conceptual configuration would have children – some in strollers – and parents walking through the length of the library.
“Everybody was a child once,” library board member Laurel Fountain said, holding her infant.
The children’s area might have a low window seat where children could read and view the outdoor surroundings, Hastings said.
“There’s not enough computer space. I find it interesting that you’re putting square boxes in a round space,” said Fred Beaufait, a Lewes City Councilman, retired civil engineer and college president.
“That’s why it’s designed so you can pick it up and move it to another space,” library board member Ned Butera said about the area labeled for computers.
Ed Goyda, Lewes Public Library executive director, said he sees an ever-increasing number of patrons using wireless tablets, pads, laptops, smart phones and Ereaders. “The entire building will have wireless capability,” Goyda said.
Beaufait said he’s also concerned about the cost of clerestory windows and their energy efficiency.
Hastings said architects would use sun-tracking data to determine where the sun would be a various times of the year.
The conceptual plans show a three-step, sunken adult section with the steps boxing the area. Many saw that feature as an accident waiting to happen.
“The adult section is visually appealing, but it’s not functional,” Beaufait said. He said the building should also contain a meeting room that would accommodate more than 250 people.
“I think challenging the future is completely out of step with the rest of Lewes,” Osler said.
“This is your vision. When we’re done, it’s going to be what you want,” Hastings said.
A date and time has not been set for the design panel to meet with Becker Morgan architects to begin detailed integration of ideas.
The library’s board of commissioners will hold its regular meeting at 8:30 a.m., Tuesday, July 9, at the library.
For additional information about the Lewes Public Library go to www.lewespubliclibrary.org.


























































