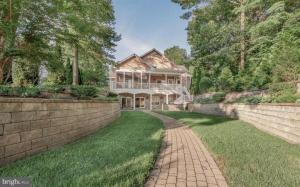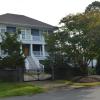Just Listed - Gorgeous Custom Home in Lakewood Estates
29748 LAKEWOOD DRIVE Lake Wood Estates, Millsboro
4 bed / 4.5 bath / 3,511 sf / $1,175,000
Welcome to 29748 Lakewood Dr, in the desirable community of Lake Wood Estates in Millsboro. This beautiful custom-built, Craftsman-inspired home is finished with handcrafted trim, an abundance of built-in storage and shelving, and is situated on a semi-private lake with a swimming pool facing the open water. Through the main entrance, you'll be greeted by a two-story foyer, gorgeous wood paneling, and a home office, with custom cabinetry and a crystal chandelier. Passing the powder room and stairs to the lower level on your way to the main living area, you'll come upon a vaulted gourmet kitchen featuring all high-end stainless steel appliances (Wolf, SubZero and Bosch), quartz counters, and a large central island and a walk-in pantry. Adjacent to the kitchen is a bank of glass-door cabinets and a wet bar, perfect for displaying finery. Flowing gracefully into large dining area with custom built-ins and the main living room with vaulted, paneled ceilings and a cozy fireplace, this home is an entertainer’s dream. Through the French doors on the rear of the home you will find a covered porch that is partially enclosed, from which you have a bird's eye view of the beautifully hardscaped yard, pool and the lake, beyond. Views that will bring inner peace every day. Completing the main living level is the Primary Bedroom and bath, the Laundry, and 2 more bedrooms with an adjoining Jack and Jill bathroom. The second floor provides an open loft with a cozy seating area for reading, TV or relaxing. A second en-suite bedroom and bath are also on this level giving live-in or guests a semi-private retreat. Additionally, there is a large fully finished bonus room complete with a walk-in cedar closet. Off of the main foyer you'll find the stairs to the lower-level living. This walk-out lower level is nearly fully finished with a bonus room being used for home fitness, a full bath, kitchenette (with refrigerator, dishwasher, and microwave oven), a wine cellar, a second home office, and a den with built-in custom cabinetry which is wired for surround sound. The open concept floor plan is ample enough to have a professional card table and a billiards table, with plenty of room to spare. Included with the home are the boat dock and boat lift. You can fish, kayak, paddle boat, and watch the birds, all in a lovely natural setting. Only person-powered or electric motors are allowed on the lake, which keeps the tranquil setting enjoyable for everyone.
Click Here for Full Property Details
JEFF HECKER, Realtor / 215.432.3066 / jeff.hecker@oasir.net


























































