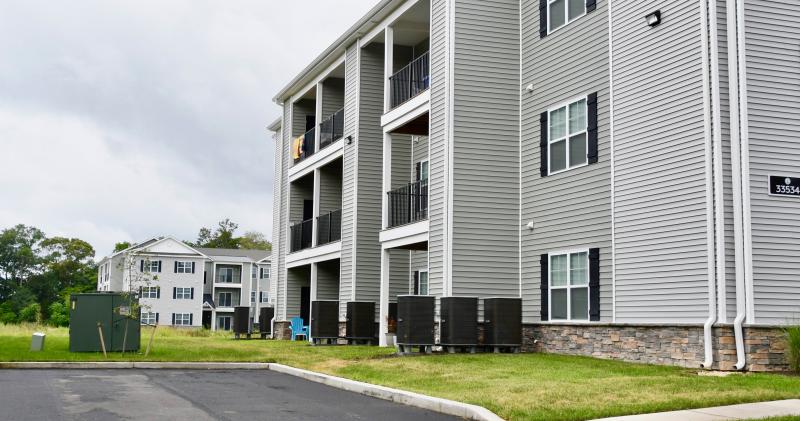Affordable rental program closer to a vote
An amended Sussex County affordably priced rental unit program is close to being voted on by county council.
At council’s Aug. 9 meeting, assistant county attorney Vince Robertson solicited input from council and presented proposed changes. He said a draft of the ordinance reflecting possible amendments would be presented to council at its Tuesday, Aug. 23 meeting followed by a vote at a future meeting.
Sussex County Planning & Zoning Commission has recommended approval of the ordinance with some amendments.
What's in the ordinance?
Amendments to the current ordinance are being proposed to better address the need for affordable housing in the county. The updated ordinance would provide incentives and design flexibility to developers to include affordable units in rental apartment complexes.
The affordable units would be available to qualified renters whose annual income is 80% or less of the county's average median income.
Other regulations include: By-right development without a public hearing; at least 30% of the units must be set aside as affordable units as defined by the ordinance; density up to 12 units per acre; open space of 50%; 100-foot perimeter buffers; connection to central water and sewer service; within one-half mile of a DART bus stop; building height limit of 52 feet, 10 feet higher than what is currently allowed; interconnectivity to any adjacent commercially zoned properties; sidewalks on all streets with connectivity to surrounding sidewalks; walking and biking trails must be interconnected and are permitted within the buffer area.
Lack of a hearing
Robertson said most of the public comments have centered on a provision in the ordinance that would allow developers to build apartment buildings with affordable units by right without the public hearing usually required for multifamily housing.
Under the proposal, projects would by subject to site-plan review by the planning & zoning commission and county staff, as well as state and Sussex Conservation District review. He said the provision is not a precedent, because in C-1 commercial zoning districts, multifamily housing up to 12 units per acre is a permitted use without a hearing.
“We are not creating a new framework here,” he said. “There is still a lot of scrutiny.”
Robertson said every project containing affordable housing or units has received substantial opposition.
Only one project, Coastal Tide Apartments, has participated in the program with 32 affordably priced units.
“This places a chilling effect on any project going forward,” he said. “This ordinance provides predictability to the seller, developer, county and people who need affordable housing. We can eliminate the hearing with specific guardrails in place to protect surrounding property owners.”
Several proposed changes
Councilman Mark Schaeffer said he would like to see the areas where the program is applicable to include the area 2,640 feet away from Route 1, from the Nassau Bridge to Milford as well as areas along Route 113 between Georgetown and Milford.
Councilman John Rieley asked Robertson if a minimum lot size of 10 acres should be established. “I don't see how this would be possible on less than 10 acres,” he said.
Rieley also questioned the width of setbacks. Robertson said a 100-foot setback is included in the ordinance to provide additional separation between the apartments and existing housing. He said the ordinance would allow for buildings up to 52 feet or four stories. Currently in AR-1 districts, the maximum height is 42 feet.
Other proposed changes include elimination of the county residency requirement, deletion of the provision for each unit to face open space, and removal of the criminal and credit background checks, which would be handled by a project’s management company.
The planning & zoning commission's proposed changes include: the addition of commercial zones as appropriate locations for development; a reduction from 50% to 30% for required open space; a change in the setbacks to 50 feet for 42-foot-high buildings and 100 feet for 52-foot buildings; and a change in the DART bus route proximity requirement to allow developers to obtain written confirmation from DART that a bus route would serve the development within three years of approval of the final site plan.















































