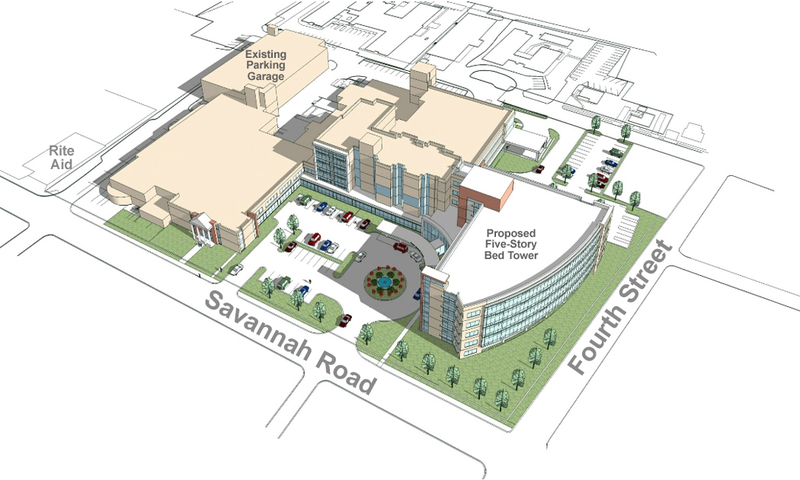Beebe unveils dramatic expansion to Lewes campus

As Beebe Healthcare enters its 100th year in 2016, officials have unveiled a $200 million expansion designed to ensure the hospital remains in Lewes for most of the next century.
Speaking at a Nov. 16 neighbors meeting, Beebe President and CEO Jeffrey Fried said the expansion would include demolition of a small office building at the corner of Savannah Road and Fourth Street to make way for a five-story tower with 120 private patient rooms. A second phase would see the demolition of most of the original Shaw Building for more operating rooms and expansion of cardiac services. The facade of the Shaw Building facing Savannah Road would remain to highlight Beebe's century-long history.
“It really will change the image of Beebe Healthcare,” Fried said. “It will change the way it looks, and it will create a nice focal point for the hospital on Savannah Road.”
Fried said Beebe explored the option of building a new hospital at its Route 24 campus, but the cost to replicate the services of the Lewes campus was estimated at $300 million.
“$100 million is a lot of money,” he said, referring to the cost of the two options.
The new five-story building was designed by architecture firm Wilmot Sanz to be sensitive to the neighboring community, Fried said. He said the architect tried to avoid a monolithic look by designing a curved, wave-like structure, with a blue and glass facade. The building would sit back 40 feet from Savannah Road, and it would start with a setback of 64 feet along Fourth Street near Savannah and gradually expand in width as it moves away from Savannah Road, ending with a 25-foot setback at the back of the building. The building would be no higher than the existing buildings on campus, but would require a variance from the city.
A timetable for construction is still unknown. Beebe Chief Operating Officer Rick Schaffner said the Nov. 16 meeting was the initial rollout of the conceptual plan. Actual design work, he said, should begin in the next six months.
The design was met with some concern from neighbors. Planning Commission member Barbara Vaughan said she was disappointed the building was not designed to flow better with the historic nature of Lewes. She said it was too modern for Lewes.
Fried said Vaughan's comments could be taken back to the architect to see if the plan could be altered with historic features. However, he said, the design captures the essence of Beebe.
“We are a very sophisticated, advanced medical center,” he said. “Part of what we wanted to do was create a design that conveyed that image to the people we serve.”
The average daily census at the Savannah Road hospital is 135. By increasing the facility to 235 beds and 203 private rooms, Fried said, Beebe will be well prepared for the continuing growth of the Cape Region over the next several decades.
He also foresees many in-patient procedures becoming out-patient services, further freeing up more space in the hospital. To relieve pressure on the Emergency Department, Beebe has opened walk-in centers in Lewes, Georgetown, Millville and Millsboro.
Traffic flow will change in the new design. Fourth Street entrances and exits would be eliminated, and drivers would be encouraged to enter from Savannah Road, near the Rite Aid, and drive around the hospital.
A new Savannah Road entrance and parking area would be created in what is now a green area between the Shaw Building and the Emergency Department. Valet service would be available for individuals with ambulatory issues.
To accommodate more traffic, the Beebe Office Building in the rear of the property would be demolished to create a parking lot with about 135 new parking spaces. Overall, Fried said, the plan adds about 200 new parking spaces. In the long term, he said, the new parking lot could be the location of a second parking structure.
Nick Roth is the news editor. He has been with the Cape Gazette since 2012, previously covering town beats in Milton and Lewes. In addition to serving on the editorial board and handling page layout, Nick is responsible for the weekly Delaware History in Photographs feature and enjoys writing stories about the Cape Region’s history. Prior to the Cape Gazette, Nick worked for the Delmarva Media Group, including the Delaware Wave, Delaware Coast Press and Salisbury Daily Times. He also contributed to The News Journal. Originally from Boyertown, Pa., Nick attended Shippensburg University in central Pennsylvania, graduating in 2007 with a bachelor’s degree in journalism. He’s won several MDDC awards during his career for both writing and photography. In his free time, he enjoys golfing, going to the beach with his family and cheering for Philadelphia sports teams.
























































