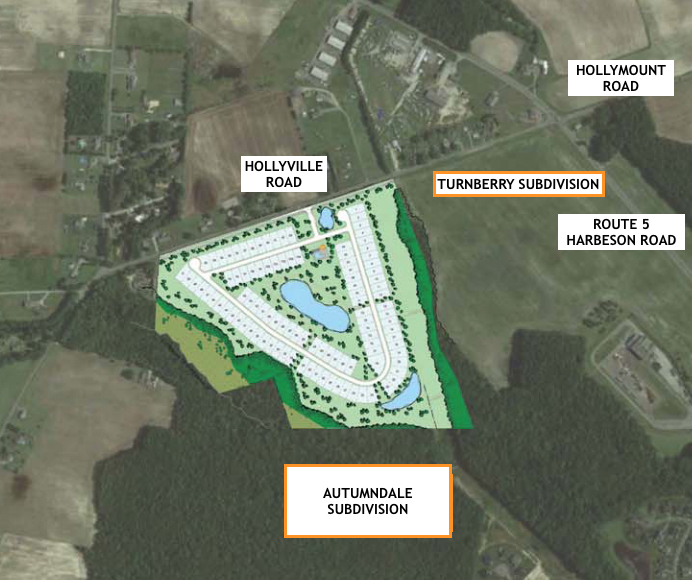Four subdivisions get preliminary Sussex P&Z approval
At its Jan. 27 meeting, Sussex County Planning and Zoning Commission granted preliminary approval to four cluster subdivisions totaling 487 single-family home lots. Three of the projects are in rural areas in eastern Sussex County.
Autumndale – 104 lots on 74 acres on the south side of Hollyville Road about one-half mile from the Harbeson Road intersection, between Lewes and Long Neck.
Turnberry – 196 lots on 135.5 acres on the east and southeast side of Hollyville Road south of Hurdle Ditch Road, between Lewes and Long Neck.
Miralon – 119 lots on 72 acres on the northeast side of Cool Spring Road approximately 1 mile from the Fisher Road intersection near Lewes.
Cobb Property – 68 lots on 54 acres on the northeast side of Zion Church Road (Route 20) one-half mile from the Route 54 intersection near Fenwick Island.
All subdivision applications were approved with 4-0 votes. Commissioner Kim Hoey Stevenson was absent from the meeting.
All of the subdivisions are required to have central water and sewer service, and comply with the county’s superior design regulations for cluster subdivisions.
Developers of the subdivisions are required to submit revised preliminary site plans to the county planning and zoning office, and the final site plans are subject to review and approval by the planning and zoning commission.
Construction and delivery hours for all of the subdivisions are 7 a.m. to 5 p.m., Monday to Friday, and 7 a.m. to 2 p.m. Saturday.
Autumndale
Plans for Autumdale include 50 acres of contiguous open space, 18 acres of preserved woods, 100-foot buffers from nontidal wetlands, a 50-foot buffer from Unity Branch and a 30-foot forested perimeter buffer using existing vegetation. Sidewalks are planned for one side of all streets with a connection to a Delaware Department of Transportation shared-use path along Hollyville Road. Amenities, including a pool and pool house, must be completed by the issuance of the 65th building permit.
DelDOT will require the developer, Schell Brothers, to make road frontage improvements with 12-foot travel lanes and 8-foot shoulders, and contributions to several future road projects in the area, including improvements at the Route 5-Hurdle Ditch Road-Cool Spring Road and Route 5-Hollyville Road intersections. In addition, the developer would be required to enter into a traffic signal agreement with DelDOT for a signal at the Route 5-Hollyville Road-Hollymount Road intersection and contribute funds for a proposed roundabout at the Hollyville Road-Zoar Road-Harmons Hill Road intersection.
Turnberry
Plans for Turnberry include 88 acres of contiguous open space, a 50-foot buffer from nontidal wetlands and a 50-foot buffer along Unity Branch, a 30-foot vegetated perimeter buffer using existing woods, a pool and bath house, sidewalks on one side of the streets, a school bus stop and two pedestrian pathways connecting to a DelDOT multimodal path along Hollyville Road.
Amenities must be completed by the issuance of the 120th building permit.
DelDOT's required road improvements by developer Hollyville Buyer LLC include road widening from the Route 5 intersection to Hurdle Ditch Road with a tie-in to the frontage of Autumndale on Hollyville Road.
The widening will include 12-foot travel lanes and 8-foot shoulders for a total of 40 feet of roadway. The current road is 22 feet wide with no shoulders.
Other proposed road improvements include an entrance off Hollyville Road; intersection improvements at the Hollyville Road-Hurdle Ditch Road intersection, including turn lanes; a contribution to intersection improvements at the Route 5-Cool Spring Road intersection; and entering into a signal agreement for future traffic signals or improvements at the Route 5-Hollyville Road-Hollymount Road intersection and the Route 5-Harmons Hill Road-Zoar Road intersection.
Miralon
Plans for Miralon include 36 acres of open space with 33 contiguous acres, a pool and bathhouse, and sidewalks on one side of all streets with trail access to a multimodal path on the roadway along the frontage of the property. Building lots will be at least 50 feet from the property's boundary. The development's lots will average 10,500 square feet. Amenities must be completed by the issuance of the 35th building permit.
A 30-foot landscaped buffer using existing vegetation will be provided around the perimeter of the property.
Commissioners are requiring the developer to conduct a forest assessment as requested by the Delaware Department of Natural Resources and Environmental Control to identify mature trees on the site and include the assessment on the final site plan. Mature trees are to be preserved as much as possible in buffer and open-space areas.
Plans include removal of 67 acres of trees on the 72-acre site.
The developer, Schell Brothers, will be required to improve the road frontage along the property with 11-foot travel lanes and 5-foot shoulders with turn lanes into the subdivision. Off-site road improvements could also be required by DelDOT once a site plan is finalized.
Cobb Property
Plans for Cobb Property include 25 acres of preserved woods, a 25-foot buffer from nontidal wetlands, nearly 35 acres of open space, a 30-foot vegetated perimeter buffer using existing vegetation, and sidewalks on one side of all streets. The commission is requiring the developer to post no trespassing sings along the perimeter of the property. Amenities must be completed by the issuance of the 20th building permit.




















































