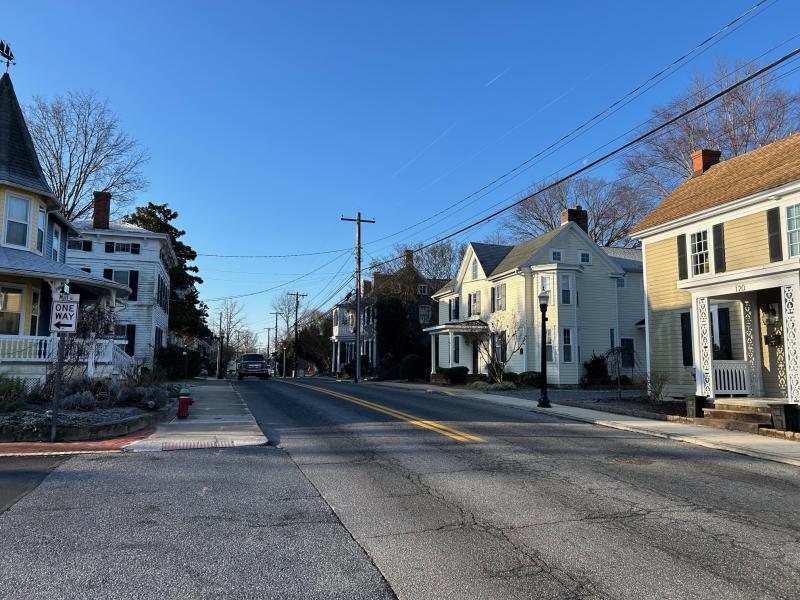Milton plans community design guide
As Milton grows, officials are seeking a way to keep the look of the town in line with its current character through the creation of a community design guide.
Mayor John Collier said, "The Community Design Guide serves as a comprehensive guide aimed at shaping the visual identity of Milton as it undergoes growth. While Milton already possesses a unique character, the guide aims to preserve and enhance it, steering clear of a generic, uniform appearance. By providing explicit examples of expectations, the goal is to encourage a distinctive and elevated design that goes beyond the typical, ensuring the town and its residents achieve a level of creativity beyond the ordinary."
The manual is guided by a series of principles, including: design for comfort and safety, have places to congregate, provide connections for pedestrians and bicycles, connect buildings to streets and sidewalks, build on existing precedents to maintain the character of the community, and emphasize compact development that builds up rather than out.
The guide then breaks down those principles and applies them to different forms of development in town, defining districts by their character, distinguishing between the town center, single-family homes in and around the town center, large-parcel developments like Cannery Village and Heritage Creek, suburban villages like Wagamon’s West Shore and Shipbuilder’s Village, the business corridor on Route 16 and the riverfront.
Each style of development is given distinct characteristics. For example, homes in the town center neighborhood feature buildings on narrow lots with front porches or stoops close to the street. Suburban villages have larger lots with homes centrally located with prominent driveways and garage fronts with streets that end with cul-de-sacs. Large-parcel developments have a mix of uses and building types with narrow lots, shallow setbacks and often with rear-yard parking served by service lanes.
From there, the guide goes into ways for future developers and builders to construct projects that fit into those individual districts. The guide is not intended to have the force of law, but to instead work in tandem with the zoning code to realize future growth while preserving the town’s historical ethos.
The guide is currently being reviewed by the town’s historic preservation commission, which is planning to report its suggestions to town council. Diane Hake, chair of the commission, said the panel is confident its review will be completed in March.
Ryan Mavity covers Milton and the court system. He is married to Rachel Swick Mavity and has two kids, Alex and Jane. Ryan started with the Cape Gazette all the way back in February 2007, previously covering the City of Rehoboth Beach. A native of Easton, Md. and graduate of Towson University, Ryan enjoys watching the Baltimore Ravens, Washington Capitals and Baltimore Orioles in his spare time.






















































