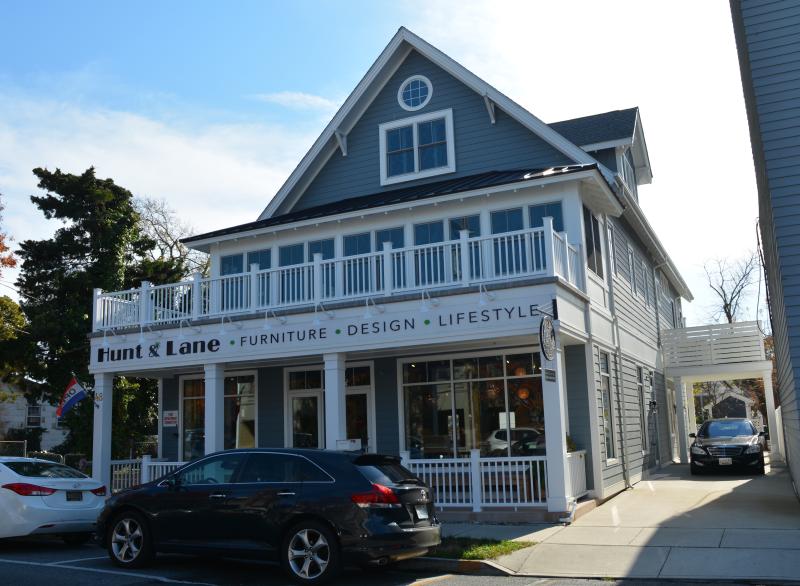New plans, different parking concerns for Rehoboth Ave. lots

The Rehoboth Beach Planning Commission got its first look at three mixed-use structures proposed for the western end of Rehoboth Avenue, and while there’s no denying the three buildings together will produce less vehicular traffic than one 25,600-square-foot, 300-seat-theater, commissioners still have questions about the project’s potential impact to parking.
The properties at 413, 415 and 417 Rehoboth Ave. are owned under three separate LLCs by local Realtor Dave McCarthy.
Clear Space Theatre Company attempted to get approval for a new theater on the three lots, but ended up selling them to McCarthy after years of unsuccessful efforts. Now, McCarthy has come forward with three mixed-use buildings, each with commercial space on the first floor and a two-story, five-bedroom apartment above.
Attorney Vince Robertson presented McCarthy’s vision to the planning commission. McCarthy is looking to revitalize the west end of Rehoboth Avenue, said Robertson. This block could use a facelift, he said.
Showing examples of mixed-use structures all over town, Robertson focused on one built at 48 Wilmington Ave. because McCarthy hired the same architect, Jeff Schoellkopf, who designed that building.
McCarthy said he envisions generally low-traffic businesses in the commercial space like an art gallery or clothing boutique, but he isn’t sure if the apartments above will be year-round or short-term rentals.
Commissioner Jim Ellison, an architect by trade, questioned McCarthy on his plans for the apartments because all five bedrooms in each structure had their own bathrooms and there was a limited amount of living space. He said there’s a concern the apartments will be weekly rentals, each with five or more cars.
Robertson said that’s an issue all over town and that his client can’t be singled out.
Plans show two parking spaces provided for all three properties. Commissioner Julie Davis asked how they’d make sure they were used by the residential properties.
Robertson didn’t have a direct answer, but he said they’d probably install signage indicating the parking spots aren’t for commercial customers.
The planning commission also had questions as to whether the second-floor patio space is allowed to be within setbacks.
Robertson pointed out that if there was a multi-story commercial building proposed, the exterior of the building would be allowed to go straight up, so there shouldn’t be a problem with the outdoor patio. However, he said, if it’s a big problem, some of the patio can be shaved off.
There were some questions about the floor-to-area ratio, but Robertson said, and Schoellkopf confirmed, those issues can be resolved by making the basement area smaller. It’s only fractionally over right now, he said.
Commissioner Susan Gay asked why the projects are coming all at once, instead of one at a time.
Robertson said there’s an economy to doing all three at once, and it’s more transparent.
McCarthy said he considered both options, but ultimately decided it is safer to have them all built at once, and it helps keep the rumor mill from starting up because it would all be done together.
Chris Flood has been working for the Cape Gazette since early 2014. He currently covers Rehoboth Beach and Henlopen Acres, but has also covered Dewey Beach and the state government. He covers environmental stories, business stories and random stories on subjects he finds interesting, and he also writes a column called Choppin’ Wood that runs every other week. He’s a graduate of the University of Maine and the Landing School of Boat Building & Design.





















































