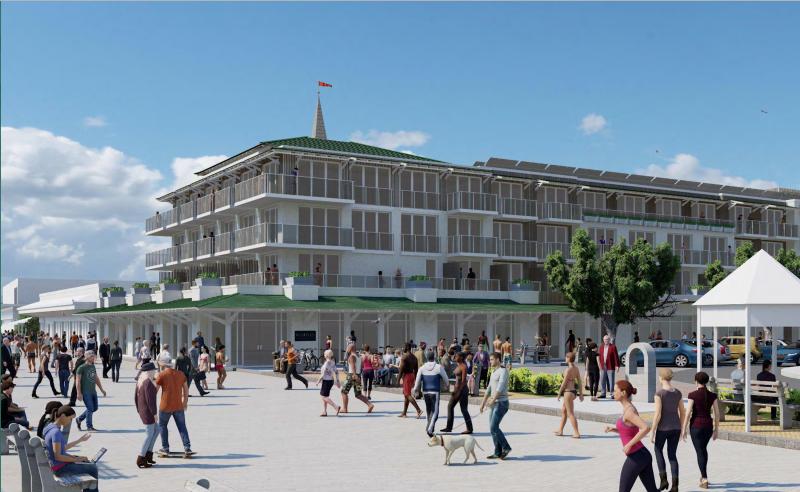Rehoboth BoA sides with Belhaven development team, again

The development team proposing the Belhaven Hotel in Rehoboth Beach received a number of favorable votes from the city’s board of adjustment Sept. 30, relating to issues the city’s planning commission said needed to be addressed as part of site-plan approval.
During a July session, after years of meetings, the city’s planning commission approved the site plan for the 92-room hotel that has an address of 2 Rehoboth Ave., but spans the block to Wilmington Avenue and fronts the Boardwalk.
The approval included 18 conditions, four of which asked for rulings from the board of adjustment. The Belhaven team has appealed several of the imposed conditions to city commissioners. At the same time, the developers set up a hearing before the board of adjustment for a few specific issues – the need for two loading berths instead of one; a clarification specifically allowing an increase in the maximum floor-to-area ratio for the hotel floors, related to an already-approved 50% increase to FAR; removal of proposed safety railings on the roof near mechanical equipment; and the height of a proposed antenna.
Attorney Richard Forsten represented the developers. He said the hotel floor-to-area ratio issue was common sense, that city code said only one loading berth was needed for the hotel because none of the commercial spaces are proposed to be greater than 15,000 square feet, that railings are a safety issue, and the antenna is simply allowed by code.
If approved by the board, said Forsten, the appeal to the commissioners will be withdrawn.
Planning commission attorney Luke Mette said the board didn’t have the authority to grant variances on the issue because Forsten’s clients weren’t asking for a variance. He said they’re going through the appeal process with city commissioners and that’s how the issue should be handled.
A significant portion of the proceedings was spent figuring out exactly what the jurisdiction of the board of adjustment was. The board’s attorney, Fred Townsend, said ultimately, all land-use decisions come back to the board, and if the planning commission isn’t satisfied with the results, it can appeal to Superior Court.
In the end, the board sided with the Belhaven team on all four issues. They issued a clarifying statement that says the hotel floors could exceed the maximum floor-to-area ratio because the increase had already been approved. Additionally, the board said at the very least, city code related to the number of loading berths was ambiguous, the railings for the mechanical equipment on the roof were needed and the antenna was allowed.
A matter not taken up during the Sept. 30 meeting was a variance request related to off-street parking requirements. Years ago, the Belhaven had more rooms proposed, but not enough off-street parking. To accommodate that, the developers purchased an empty lot on Baltimore Avenue. However, it was determined the satellite lot does not meet code.
Now, the developers have requested a variance for the parking. If granted, the expectation is that the hotel would go back to the planning commission for more site-plan review.
With these decisions in place, it should be much smoother, said Forsten.
On this issue, the board decided to keep the hearing open and tackle it another day. At that point, the hearing was nearing the four-hour mark. The board has scheduled a special meeting on the parking variance request for 2 p.m., Wednesday, Oct. 16.
After the meeting, Alex Papajohn, the son of property owner John Papajohn and co-developer, said the team was pleased with the outcome of the meeting. However, he said, there is another very important meeting with the board involving off-site parking.
Following the meeting, on behalf of the planning commission, Lynne Coan, city spokesperson, said the planning commission had no comment on the board’s decisions.
As of press deadline Oct. 3, it was unknown if the Belhaven appeal to city commissioners had been withdrawn.
Chris Flood has been working for the Cape Gazette since early 2014. He currently covers Rehoboth Beach and Henlopen Acres, but has also covered Dewey Beach and the state government. He covers environmental stories, business stories and random stories on subjects he finds interesting, and he also writes a column called Choppin’ Wood that runs every other week. He’s a graduate of the University of Maine and the Landing School of Boat Building & Design.





















































