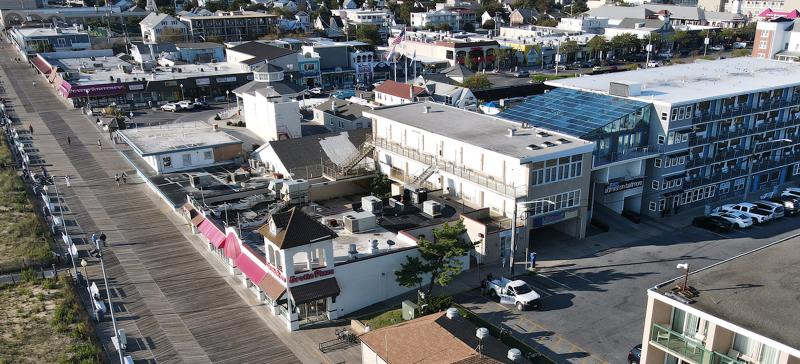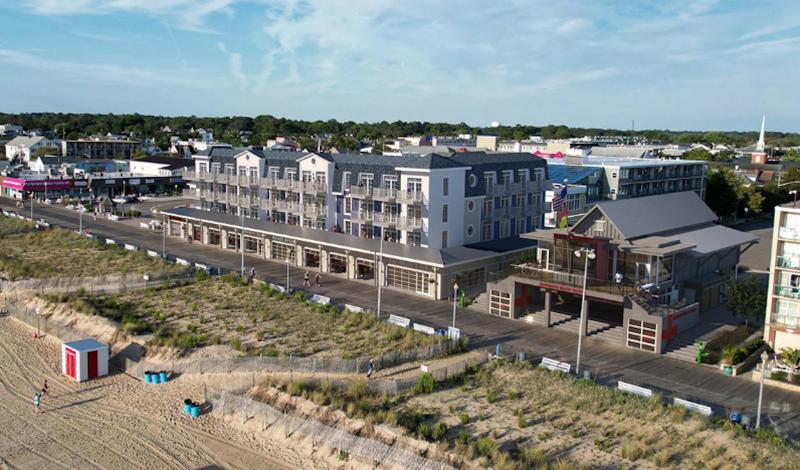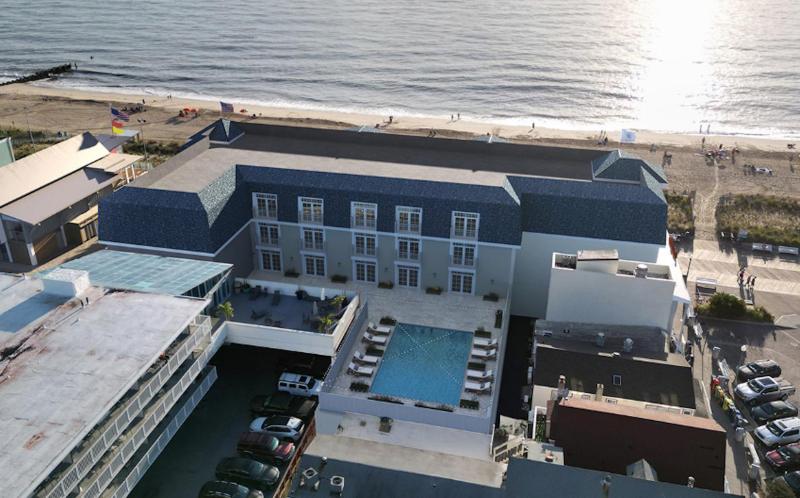Rehoboth planning has concerns about One Rehoboth project
The proposed One Rehoboth Avenue Hotel recently went before the Rehoboth Beach Planning Commission again for a preliminary site-plan review. Among the concerns raised were vehicular access to the hotel, the number of parking spaces, lot consolidation and building lines.
The 60-room hotel, which stretches the width of the block from Rehoboth Avenue to Baltimore Avenue and fronts the Boardwalk, was first brought to the planning commission in late 2022 for a concept-plan review. A little more than a year later, the hotel development team returned to the planning commission to begin the preliminary site-plan review, but that review was held up because the planning commissioners wanted a federal flood map revision to be formalized. The Federal Emergency Management Agency issued a letter June 25 saying the requested change had been approved. The development team resumed the review during an Aug. 9 meeting.
The property includes Grotto Pizza on the Boardwalk, the Sirocco Hotel, the former Dolle’s Candyland property and Kohr Bros. Frozen Custard.
It’s a true hodgepodge of architectural styles, said Vince Robertson, attorney for owner One Rehoboth Avenue LLC, which is a partnership between Grotto Pizza and Onix Group, a real estate developer from Kennett Square, Pa. The goal is to revive the north end of the Boardwalk commercially, he said.
On the Rehoboth Avenue side of the building, Robertson said the alley between the old Dolle’s building and Kohr Bros. will be moved to between Kohr Bros. and Thrasher’s. At 60 rooms, the hotel will be the smallest on the Boardwalk and about the same size as Hotel Rehoboth, he said.
As for the first-floor retail, Jeff Gosnear, Grotto Pizza president, said the Grotto Pizza that will face Rehoboth Avenue will be similar in design to the restaurant’s new location on Route 1 in Dewey Beach.
One of the first things commissioners pointed out was how little vehicular access there was to the building.
To build the city’s new beach patrol and public restroom facility, the city had to take roughly 60 feet of the eastern terminus of Baltimore Avenue. As a result, the proposed hotel has 24 feet of frontage available to it on Baltimore Avenue. As proposed, this 24 feet will be the place where guests and commercial delivery vehicles access the building. Commissioners said city code requires a building to have 50 feet of frontage. Robertson said it fronts the Boardwalk, and that counts.
Commissioners raised concerns about commercial vehicles backing out into Baltimore Avenue, and how access to the customer portion of the parking garage was going to be limited.
It’s tight, but it will work, said Wally Funk, an architect for NORR, the Chicago-based architecture firm that designed the project.
As proposed, there are 60 parking spaces provided, one for every hotel room. The city recently changed code to say that one parking space is required for every room, plus two more.
Previously, city code said one for every room, plus two for a resident family. However, the code was changed to remove the resident families phrase because it’s not really applicable anymore, but the additional two-room requirement remains.
Robertson argued that the hotel plans were submitted before the code change, and he said there was an agreement with Glenn Mandalas, the city’s previous city solicitor, that the project did not need the two extra spots because there would not be a resident family.
This issue was not resolved. Instead, Alex Burns, current city solicitor, was tasked with getting Mandalas’ opinion on the matter. Mandalas and Burns work at the same law firm.
Planners also had questions related to lot consolidation. Robertson said it had happened a while ago, but commissioners said Sussex County tax maps didn’t show the result. Ultimately, the development team was told it needed to bring back proof of the lot consolidation record.
Commissioners questioned how far east the building could be constructed, because the map showing the state’s coastal building line appears to be a little west of the Boardwalk.
Robertson said state law allows construction to the immediate west of the boardwalks in Rehoboth and Bethany beach.
Matt Janis, city building inspector, said the map is superimposed over property lines, and sometimes it doesn’t match up.
In the end, no decision was made on site-plan approval. The project is expected to be back on the planning commission agenda for the Friday, Sept. 13 meeting.
Chris Flood has been working for the Cape Gazette since early 2014. He currently covers Rehoboth Beach and Henlopen Acres, but has also covered Dewey Beach and the state government. He covers environmental stories, business stories and random stories on subjects he finds interesting, and he also writes a column called Choppin’ Wood that runs every other week. He’s a graduate of the University of Maine and the Landing School of Boat Building & Design.
























































