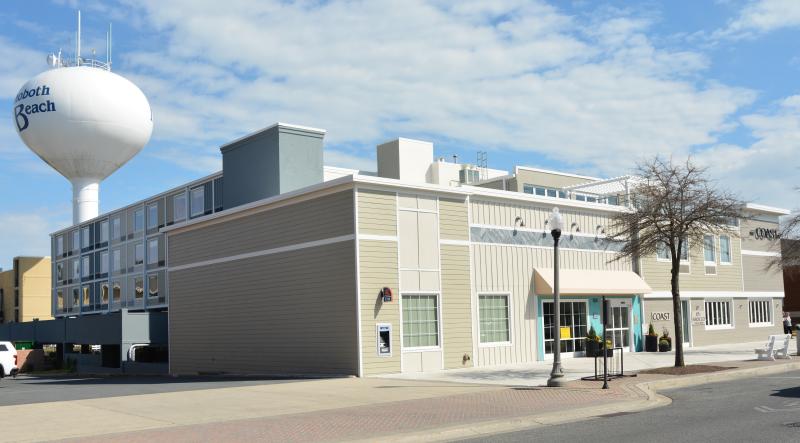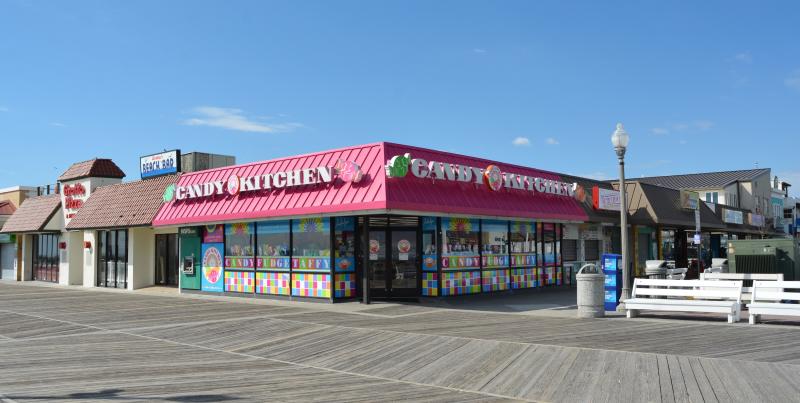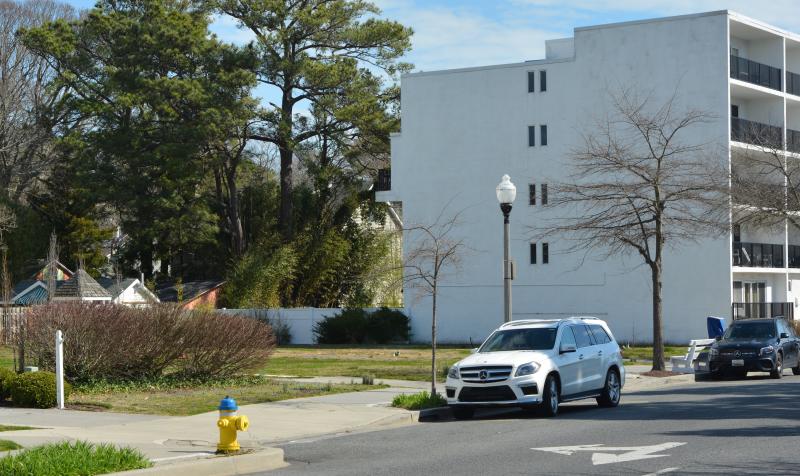Trio of Rehoboth Avenue development projects back on docket
Beginning with a board of adjustment hearing Monday, March 25, three large redevelopment projects slated for Rehoboth Avenue are coming back for public review.
Coast Rehoboth Beach, 123 Second St., is the hotel that was formerly the Sandcastle Motel. After a $5 million renovation that took nearly two years, the new hotel opened to guests in July 2023. Officials from the hotel announced plans in November to add more guest rooms to the hotel. That can only be done by increasing the structure’s floor-to-area ratio. City code allows for a FAR of 2. To accommodate the addition, a variance is needed to increase the hotel’s existing, legal nonconforming floor-to-area ratio from 2.24 to 2.89. The plan is to add 10 guest rooms.
This project has been the source of public consternation since Newport, Del.-based developer Harvey Hanna began the top-to-bottom renovation. City staff didn’t require the project to go before the planning commission for site-plan review. As a result, there have been code changes and proposed code changes related to what kind of projects automatically trigger a site-plan review and the demolition of structures during the city’s annual moratorium, which runs May 15 to Sept. 15.
The second and third projects – the undeveloped lots at 413, 415 and 417 Rehoboth Ave. and Belhaven Hotel at 2 Rehoboth Ave. – are slated for preliminary site-plan reviews before the planning commission the second week of April.
The review of the three undeveloped lots will take place during a special planning commission meeting at 2 p.m., Thursday, April 11. These are lots where Clear Space Theatre Company had proposed to construct its new theater, but that never came to fruition.
Now, current owner Dave McCarthy has proposed the construction of three mixed-use buildings, one on each lot. Each building would have commercial space on the first floor and a two-story, five-bedroom apartment above. During a concept review with the planning commission in the fall, the building at 48 Wilmington Ave., where business Hunt & Lane is located, was used as an example of what each of the proposed structures would look like.
At 2 p.m., Friday, April 12, the proposed Belhaven Hotel is slated to return for a continuation of its preliminary site-plan review that began last summer.
This project was first introduced in April 2019 by father-and-son property owners John and Alex Papajohn, who have a family connection to the property dating back 100 years.
While the proposed hotel has an address of 2 Rehoboth Ave., the project site stretches the width of the block south to Wilmington Avenue and also fronts the Boardwalk. As proposed, the hotel would be a four-story, 115,000-square-foot structure that includes ground-level retail, underground parking and more than 110 rooms. The main entrance would be on Wilmington Avenue.
In November 2021, the city’s board of adjustment approved a variance request allowing for the structure to have a FAR of 3, instead of the code-mandated 2.




























































