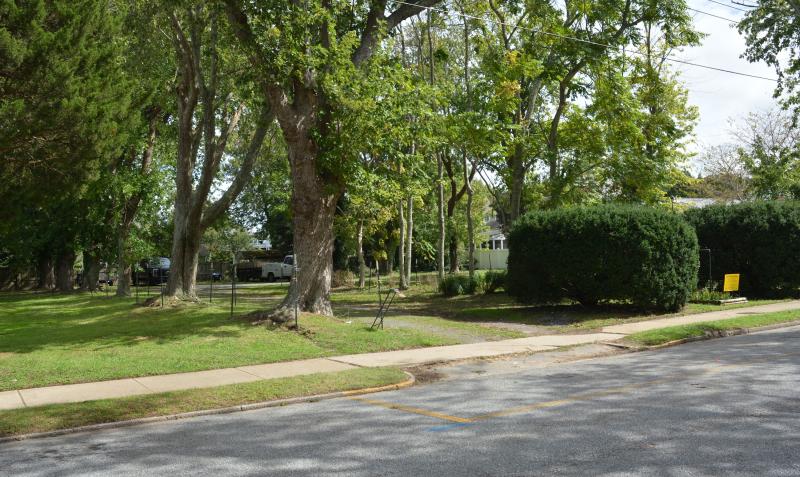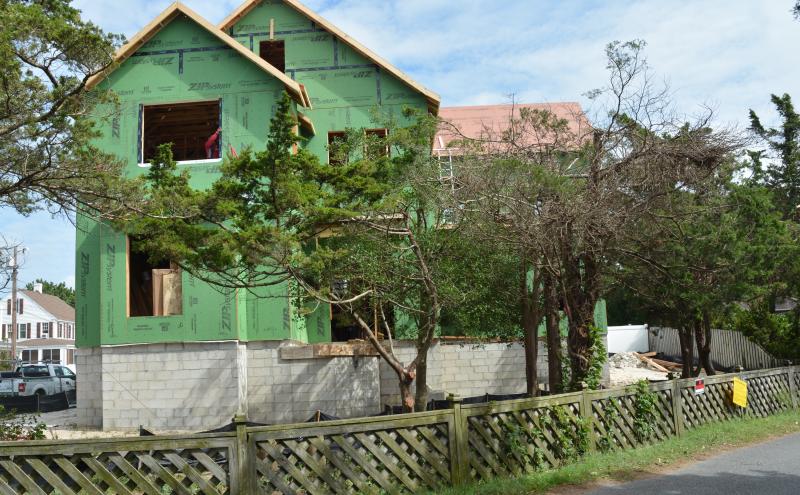Variance granted for Walls’ Apartments lot in Rehoboth Beach

Ever since two single-story buildings housing 16 cottages were demolished in 2019, the former Walls’ Apartments lot in Rehoboth Beach has sat largely empty. The city’s board of adjustment approved a variance Sept. 26 that paves the way for redevelopment by subdividing the property into four smaller lots.
Located at 104 Scarborough Ave., the property, owned by the Jack Lingo Realtor family, is about 28,600 square feet. The northern property line is about 173 feet and runs parallel to Christian Street, but the line runs behind lots fronting Christian Street. The western edge has about 220 feet and fronts Scarborough Avenue. The southern edge is 150 feet and runs along the backyards of houses fronting Philadelphia Street. The eastern edge is about 161 feet.
As proposed, the lot would be subdivided into four lots – three measuring 7,500 square feet and one measuring about 6,100 square feet. All four lots face Scarborough Avenue.
The smaller lot, which is triangular in shape, required a variance request. City code requires that any new lot must be able to contain a 4,000-square-foot rectangle with its shortest side measuring at least 48 feet. While proposed lot is larger than 6,000 square feet, its shape doesn’t allow for a 4,000-square-foot rectangle.
Making the request at the hearing were Jack Lingo Realtor President Bill Lingo and his attorney David Hutt, who did most of the talking and explained how the unique shape of the lot came to be.
In part, the city’s history begins with Lorenzo Dow Martin, the farmer who sold his land to a Wilmington-based reverend named Robert W. Todd. The boundaries for Martin’s land were triangular – the ocean along the east side, from what is now Lake Avenue south to Philadelphia Street; along the north, the property line follows what is now Lake Avenue; along the south, the property line follows what is now the combination of Philadelphia Street and Christian Street.
Immediately south of Martin’s farm was another farm, which became an area known as Rehoboth Heights. The irregular shape is a result of the property lines between the two old farms, said Hutt.
Hutt said the Walls’ lot could be subdivided into four code-compliant parcels, but it could only be done by changing the shape of the smaller lot by extending it behind two other lots. That wouldn’t be good for anyone, said Hutt.
Chair Barry Brandt asked if there was any consideration of subdividing the property into three lots.
There will be four lots, Hutt said. It just depends on what they look like, he said.
There were questions about the need for side-yard setbacks in the future, but the board was assured a house could be built on all four lots without them.
Voicing support for saving tree canopy, board member Jan Konesey asked Lingo about the large trees on the property.
Lingo said he didn’t know, but that his company has a number of developments in the area with lots of trees.
In the northwest corner of the property, there’s a one-and-a-half-story house, a shed and a garage. Hutt said the house is still being evaluated, but the garage and the shed will be razed.
The board voted unanimously in favor of granting the variance.
The next step in the subdivision process is for the plans to go before the planning commission. As of the board hearing, Building Inspector Matt Janis said plans had not been received.
East Lake Drive variance
The board also heard a request to grant a variance that would pave the way for a shed to exceed 12 feet in height at 100 East Lake Drive.
The city approved a site plan showing the shed with a height of about 8-feet-8-inches. The same plan has a house that meets flood zone height requirements, which means the shed and house aren’t at the same level. The shed doesn’t have the same building requirements because it’s a non-habitable space. The property owners sought a variance to raise the shed to be at the same level as the house.
The board voted unanimously against the request because the shed is still allowed, just not at the owners’ preferred height.
Chris Flood has been working for the Cape Gazette since early 2014. He currently covers Rehoboth Beach and Henlopen Acres, but has also covered Dewey Beach and the state government. He covers environmental stories, business stories and random stories on subjects he finds interesting, and he also writes a column called Choppin’ Wood that runs every other week. He’s a graduate of the University of Maine and the Landing School of Boat Building & Design.























































