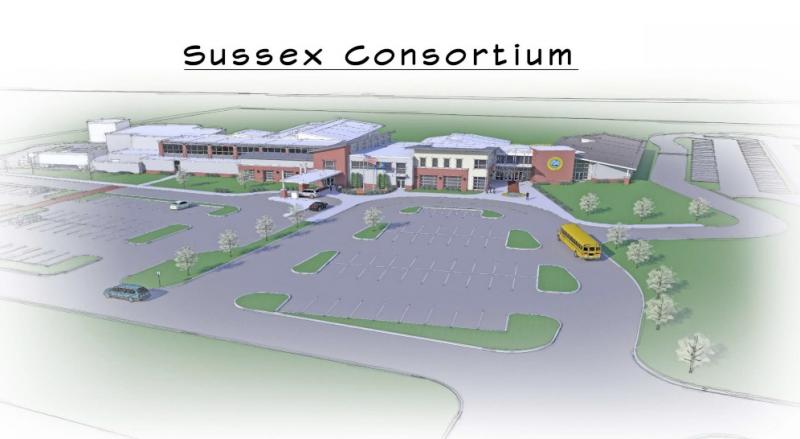Plans for a new Sussex Consortium were approved Jan. 12, but officials say the building could grow if state funding is approved.
“We're going to keep working to make sure we get as much funding as possible,” said Robert Fulton, superintendent of Cape Henlopen School District.
The state is paying 100 percent of the project, and already agreed to spend $1.8 million for land and another $22 million for the 67,000-square-foot building.
Adding 25,000 square feet to the building would increase the cost by about $9 million. Brian Bassett, director of administrative services, said the district saved the state about $1 million when it built six consortium classrooms onto Beacon Middle, and they have requested permission from the state to apply those savings to the consortium project.
The board voted 6-0 to approve an architectural design for a building that would house Sussex County's autism program and provide services for special needs students. Board member Roni Posner was absent.
Board member Jen Burton asked if planners had considered solar panels for the building, but, Bassett said, they did not because of funding.
Ken Fearn, architect of Fearn-Clendaniel Architects, said the firm designed the school within the original suggested square footage but included options for a larger design, if more funding is approved. A four-lane lap pool that could be used as a therapy pool for students is an extra option, as is a second gym.
“Both the pool and gym we'd like to design for afterschool hours,” Fearn said.
Inside the classrooms, he said, one-way glass would give parents the opportunity to observe their children without disrupting the classroom. A cafe-style area off the school cafeteria is designed to give students the experience of dining out, and learning how to order food at a restaurant.
School officials realized they would need more space for the consortium after receiving a certificate of necessity from the state in early 2016. Over the summer, architects determined the building needs about six classrooms, the pool and second gym to serve students enrolled in the program. As of January 2017, there are 287 students enrolled in Sussex Consortium – an increase of 32 students since 2013, according to school data.
Depending on the disability of a student, Bassett said, more staff or services could be required, which translates into a need for more space. A student with severe disabilities requires a full-time paraprofessional and other services to meet the student's needs, he said.
“This is going to be a phenomenal building,” said Bassett. “It doesn't look like a traditional school sitting out in the country.”
School officials are eyeing a piece of property off Sweetbriar Road between Route 9 and Cave Neck Road for the new school. School plans were approved Jan. 26 by Sussex County Planning and Zoning meeting, and now Sussex County council approval is needed. No date has been set for county council approval.
With the county approval, Bassett said, Cape will pursue the purchase of land for the school.
RELATED STORY » Sussex P&Z recommends school approval
Melissa Steele is a staff writer covering the state Legislature, government and police. Her newspaper career spans more than 30 years and includes working for the Delaware State News, Burlington County Times, The News Journal, Dover Post and Milford Beacon before coming to the Cape Gazette in 2012. Her work has received numerous awards, most notably a Pulitzer Prize-adjudicated investigative piece, and a runner-up for the MDDC James S. Keat Freedom of Information Award.























































