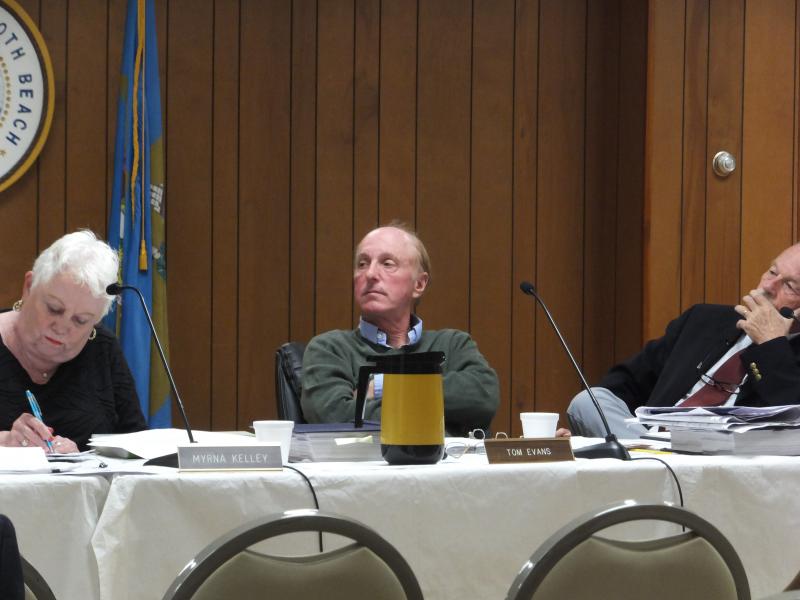The proposed new Rehoboth Elementary School cleared its first hurdle when Rehoboth Beach Board of Adjustment granted Cape Henlopen School Districts requests for six variances from the city zoning code.
The board approvals will allow the school to exceed the city’s 35-foot height limit and its maximum lot coverage requirements. The school will also be permitted to have a flatter roof than zoning permits and to encroach into the front yard setback. The board also granted a variance to allow Cape Henlopen School District to install a ground sign.
Jim Fuqua, attorney for the school district, told the board at its June 5 meeting that a school has existed on the 24-acre site at the intersection of Old Bay Road and Stockley Street Extended since the 1930s, dating back to the old Rehoboth High School. He said the land, originally zoned R-1 residential, would be very valuable for development, so in 2010, the school and the city created a new Educational Residential zoning district - ER for short - that sought to protect the property from overdevelopment if it ceased being a school.
Fuqua said Cape Henlopen School District plans to continue using the site as a school for the foreseeable future. To that end, in March 2016, voters approved a $48 million referendum to build three new schools, including a new Rehoboth elementary.
Fuqua said the district is building all three schools - including the new H.O. Brittingham and Love Creek elementaries - in the same style, giving all students the same amenities, while saving the district $1.5 million in design costs.
Plans for the new school call for 200 parking spaces, two fields, and basketball, tennis and pickleball courts. Fuqua said the land bordering Silver Lake will remain unchanged. Brian Bassett, director of facility operations and construction for the district, said the new school will also accommodate future growth, with a capacity of up to 720 students; when all three are built, each school will have about 550 students.
However, the design of the three schools exceeds limits established in the ER zoning district. Fuqua said the design requires exceeding the 35-foot height limit by up to 10 feet. He said while most of the building is one-story, there is a two-story section near the front entrance that will have skylights and will store HVAC equipment. Although he requested a variance of up to 45 feet, Fuqua said the height will likely max out at 42 feet. He said the variance was essential to the function of the building and affects only a small section.
Fuqua said while zoning requires a 5/12 ratio for the pitch of the roof, that generally applies to residential uses. Mayor Sam Cooper said the 5/12 requirement was a placeholder; at the time, the district had no plans for a new school, and he expected there would have to be some accommodation. Bassett said in 2010, Rehoboth Elementary School’s enrollment was flat, and district officials may have presumed it would stay that way. Instead, Bassett said, the enrollment numbers exploded.
Two variances that Fuqua intertwined in his presentation to the board June 5 was to exceed the maximum lot coverage requirements and to have less than the required minimum natural area. On the former, Fuqua said the school wished to exceed the requirements by 2.5 percent - the city code allows for only 5 percent - in order to accommodate parking and the athletic courts. Fuqua said the school wanted to have only 63 percent natural area, as opposed to the city requirement of 70 percent for the ER district. He said this was to accommodate the athletic facilities.
“We don’t want to lose the open spaces of the city. The requested variances are minimal with considerable public benefit. The improvements of the recreational facilities and the adequate off-street parking offset any impact of the approvals,” Fuqua said.
The fifth variance allowed the parking lot to encroach on the front yard setback on School Lane. Fuqua said the area is already paved and used for parking.
Finally, Fuqua said the variance allowing the sign was requested because the ER district does not permit signs.
The variance requests met with opposition from some nearby residents. Melissa Joseph, a resident of the Schoolvue neighborhood, said while she supports a new school, she did not like the design. She said it was too large and caused the loss of green space that is used by emergency personnel for helicopter training. Bassett said the fields as designed are large enough to accommodate a helicopter.
Mabel Granke, of 1013 Scarborough Avenue Extended, said the district was trying to shoehorn a site design that was not compatible to the land. She said the road adjacent to the school is a narrow, two-lane road that will cause traffic problems, plus there is no provision for sidewalks.
Still, the board voted in favor of granting the variances, 4-1, with board member Linda Kauffman the only no vote. Kauffman said she supported all the variances except the one regarding lot coverage, but since the board voted on the variances as a block she voted no.
With the variances, the school district can now move to the next step, site-plan review by the Rehoboth Planning Commission. A preliminary review of the school plans will be held at 3 p.m., Friday, June 9, at the Rehoboth fire hall. Bassett said the plan is for the school to begin construction next year.
Ryan Mavity covers Milton and the court system. He is married to Rachel Swick Mavity and has two kids, Alex and Jane. Ryan started with the Cape Gazette all the way back in February 2007, previously covering the City of Rehoboth Beach. A native of Easton, Md. and graduate of Towson University, Ryan enjoys watching the Baltimore Ravens, Washington Capitals and Baltimore Orioles in his spare time.






















































