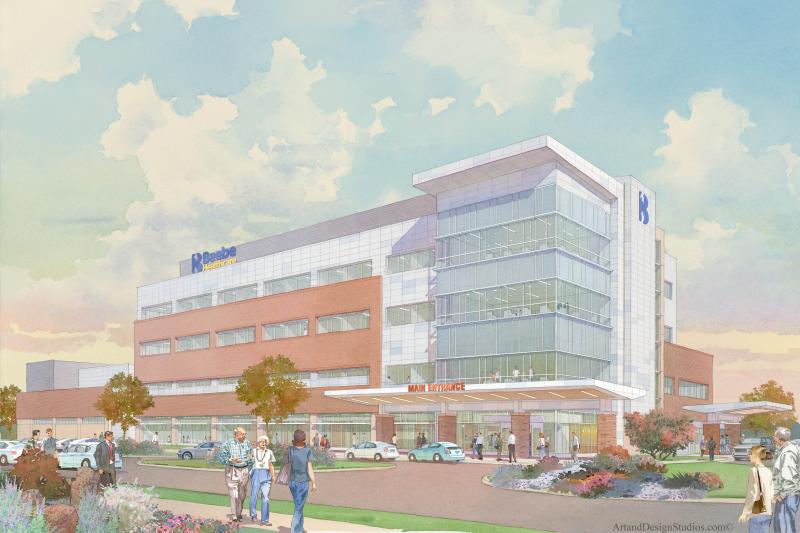Height variance approved for Beebe facility
The Sussex County Board of Adjustment has approved a height variance that will allow a new Beebe Healthcare facility to be built 95 feet tall.
With no discussion at its Dec. 17 meeting, the board gave the green light to the variance of 35 feet filed by Beebe Medical Center Inc. for its new 113,000-square-foot hospital off Warrington Road and Route 24 near Rehoboth Beach.
Buildings in the new I-1 institutional zoning district are limited to 60 feet, but according to Beebe attorney Robert Gibbs, healthcare building codes are unique, requiring a 95-foot structure. Among code requirements are rooms at least 14 feet from floor to ceiling with additional room for mechanical equipment, which adds height to each floor.
In addition, Becker Morgan Group engineer Mike Ryman said the requirements plus the restrictions on the layout of the site plan on the 20-acre parcel necessitate a taller, vertical structure. Those include a proposed road from the entrance off Warrington Road linking the new facility with Beebe's Tunnell Cancer Center and Bookhammer Outpatient Center, providing another access easterly to Route 24 and Route 1.
Gibbs said state transportation officials have requested that Beebe consider the public road, which was not part of the hospital's original plan. “It would take a significant amount of the right of way from the southern part of the property,” he said.
In addition, the layout of the parking and drop-off areas for the effective and safe function of the hospital take up a lot of the parcel, he said.
Gibbs said the facility is located in the center of the parcel as far away as possible from any residences. Part of the parcel has been left vacant for future growth.
Beebe Executive Vice President and COO Rick Schaffner said the new facility will include an elective surgical floor and inpatient medical-surgery floor with 12 beds with room to expand to 24 rooms. He said the third floor would remain vacant and eventually house Beebe's obstetrics unit.
He said following healthcare building regulations, rooms in new facilities must be private with an exterior window, be at least 400 square feet and at least 14 feet in height. Isolation rooms are also required. He said corridors must be at least 8 feet wide.
“The challenge we have in healthcare design is trying to accommodate all of the code regulations necessary for good, safe patient environment. Doing that in a vertical building as projected really does provide that service,” Schaffner said.
Gibbs said the requested variance was the minimum needed for the project and not over-designed. He said most area hospitals are more than 100 feet tall.
Making the motion for approval, board member Bruce Mears agreed the variance was a minimal request for what the site plan contains. “Medical need is driving the need for the building, and it's an ideal location with easy access to Route 24 and Route 1,” he said.





















































