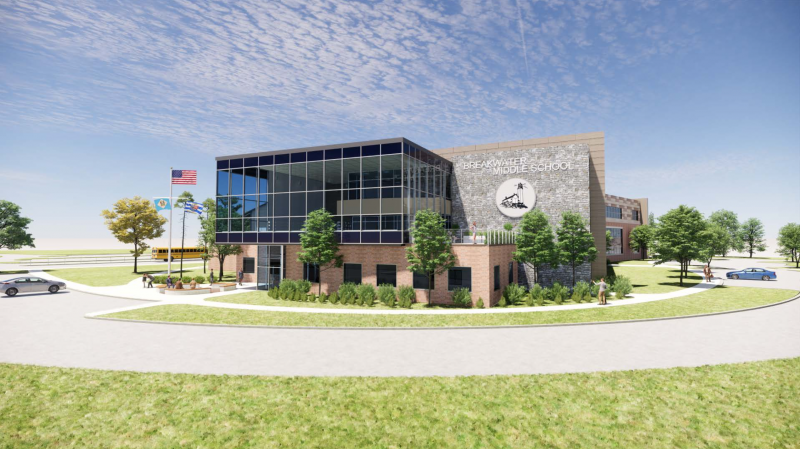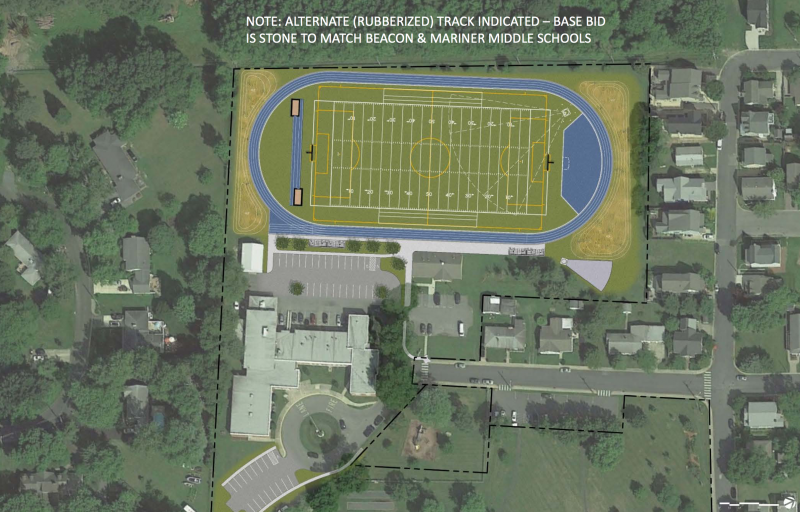Cape Henlopen School District is planning to build a 600-student middle school on the existing site of Shields Elementary.
The site plan for the three-story school and athletic fields is set to go before Lewes Mayor and City Council for a vote at its regular meeting Monday, June 14.
Brian Bassett, district director of capital projects, said construction is planned to begin in April 2022, after the new Shields Elementary School is completed across the street. Construction is expected to last two years, with the school opening in fall 2024. When complete, the middle school will be smaller than the elementary school currently on the site.
The new middle school is designed to fit harmoniously with the new Shields, creating a campus that stretches from Savannah Road to DuPont Avenue. Due to space constraints, baseball and softball diamonds and a multi-purpose field will be located behind Shields Elementary, with a cinder track and additional field even farther back behind the Fred Thomas Building, which is currently being used as an annex for the district office as well as a site for the Osher Lifelong Learning Institute. Walking paths will connect the entire campus.
The campus was designed to limit traffic on Savannah Road and Sussex Drive. Parents and visitors to the new Shields Elementary will enter directly from Savannah Road, using a parking lot on the Beebe Healthcare side of the building. For Lewes Middle School, parents and visitors will park on the Route 1/western side of the building, entering off Sussex Drive. There is a long looped driveway on the north side of the building to accommodate all cars during parent pickup.
Buses will enter each school from Sussex Drive; however, the schools’ starting times will be staggered to limit bus traffic on the sites and adjacent streets.
For after-school activities, architect Bryan Williams says there should be enough parking on the two school sites to accommodate all the vehicles.
“We’re doing our best to keep school operations off Sussex, even for idling,” he said, noting the school district is in favor of striping, curbing or signage to prohibit parking on Sussex Drive. “We feel like we’ve provided enough [parking] between the Shields site and this site to support the fields adequately.”
During a public hearing June 7, many nearby residents questioned the stormwater plan for both Shields and the new middle school as well as the aesthetics surrounding the stormwater facilities. Residents were specifically concerned about dry ponds planned for either side of the track behind the Fred Thomas Building off DuPont Avenue. Bassett said there is currently no stormwater management on the site, so adding the dry ponds and regrading the land should ensure no water ends up on neighbors’ property.
As it relates to the Shields stormwater facilities, Bassett said they are not working as they are supposed to yet because the school is still under construction. If there are problems after the school opens, he said, the district will fix the issues.
The middle school will have three levels of classrooms, with sixth grade on the ground floor and eighth grade on the top floor. The building was designed with windows that make it appear to be two stories, Bassett said.
The school is designed to have an abundance of natural light.
“Too many of Cape’s former schools were block hallways and no windows,” Bassett said. “We want viewing angles everywhere in all of the new schools that we’re building.”
The school will have an all-in-one auditorium, cafeteria and meeting space called a village. The walls to the auditorium can be retracted, creating a larger space within the village. The three classroom levels will each overlook the village area, offering several unique views.
“It’s a meeting spot for the students and staff, and it’s going to be unlike anything Delaware has currently,” Bassett said. “I have a feeling everybody else in Delaware is going to try to get it soon.”
Bassett was asked whether the district was planning to use porous pavement for the project. He said it was too expensive to include in the construction budget, which is dictated by the state.
Upon receiving site-plan approval, Bassett said more work will begin on refining the design of the project, including colors and materials. He expects those details to go before the school board later this summer.
























































