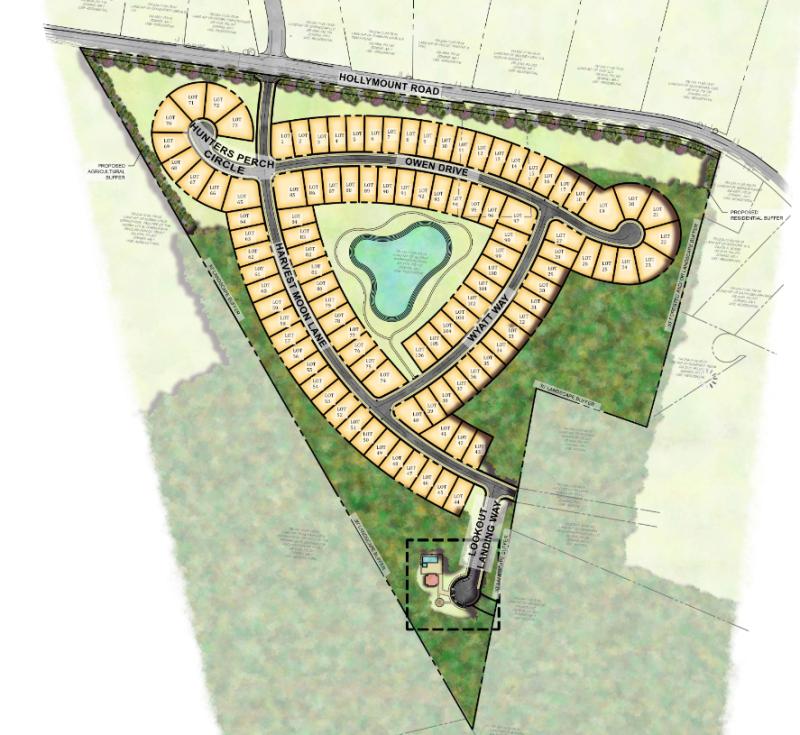Sussex P&Z grants preliminary approval to Ballenger
A preliminary site plan for the Ballenger cluster subdivision on the east side of Hollymount Road has been approved by the Sussex County Planning & Zoning Commission.
At its Jan. 3 meeting, the commission voted 4-0 in favor of the plan, which includes 106 single-family home lots, with a recreation area in the southern portion of the property including a clubhouse, pool and tot lot on a 53.5-acre parcel near the Beaver Dam Road-Hollymount Road intersection between Lewes and Long Neck.
The meeting also marked the beginning of the 30th year Chair Bob Wheatley has served on the commission.
A walking trail and sidewalks are planned throughout the community. Amenities must be completed on or before the issuance of the 53rd certificate of occupancy.
The final site plan is subject to review and approval by the commission.
During the Dec. 14 public hearing, attorney Jim Fuqua, representing developer Ribera Development in Millersville, Md., said the parcel is located in a low-density AR-1 area as defined by the county's comprehensive plan where single-family houses are permitted.
Fuqua said lots would average 7,514 to 16,144 square feet, with the average at 8,555 square feet.
The attorney said a traffic-impact study was not required, but the developer will be required to contribute funding to an area-wide traffic study.
The developer will also be required to improve the property's frontage along Hollymount Road to meet state standards.
Fuqua said the project includes a 50-foot buffer along farmlands, a 30-foot buffer along wooded areas and a 20-foot perimeter buffer on all other lands, including a landscaped buffer along Hollymount Road. Existing trees and vegetation should be preserved and used in the buffer areas whenever possible. Limit-of-disturbance areas must also be delineated on the final site plan.
He said 16.44 acres of existing woods would be removed from the 29.5 acres of woods on the entire parcel.
The plan includes 28 acres of open space, or 52% of the site, with more than 30% contiguous tracts adjacent to farmlands and woodlands.
The property borders the existing River Oaks and River Wood subdivisions. “This is in character with other uses in the area,” Fuqua said.


















































