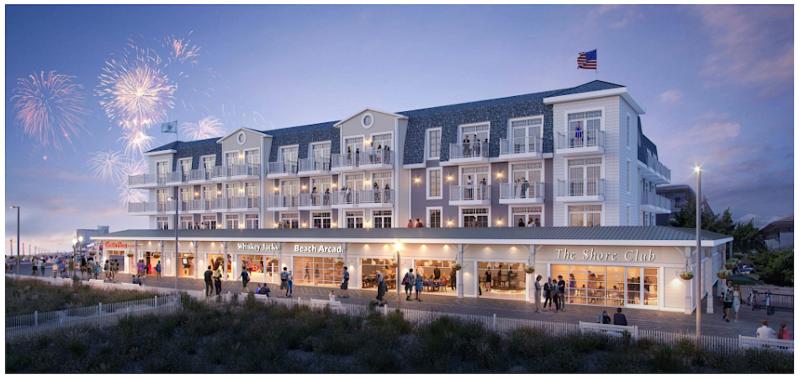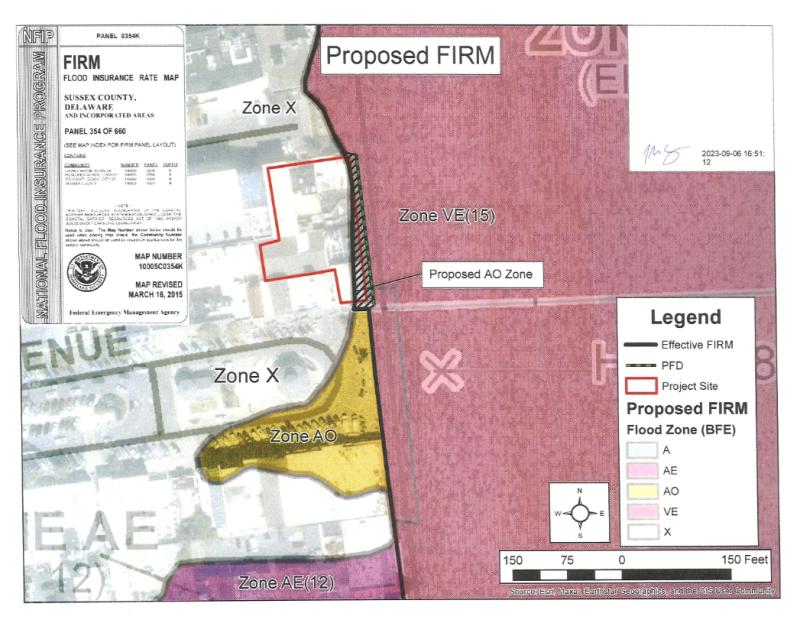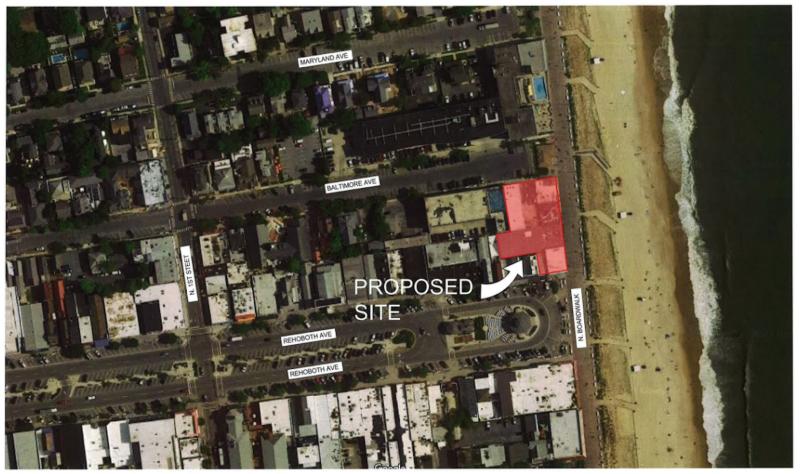This past January, the development team of the proposed One Rehoboth Hotel tried to convince the Rehoboth Beach Planning Commission that a preliminary site-plan review should continue despite the proposed hotel needing approval from the federal government on a revision to the flood zone map.
At the time, the team said a request had been submitted to the Federal Emergency Management Agency, and a revision for a thin strip of land near the Boardwalk was imminent, but the commission decided to delay any discussion on the plans until a revision was officially received.
More than seven months later, the hotel received the required letter of map revision from FEMA. The city issued a notice July 17 about continuation of the project’s preliminary review, and attorney Vince Robertson, representing the hotel team, confirmed the map-revision approval from FEMA July 18.
Mayor Stan Mills received a letter June 25 from Rick Sacbibit, Federal Insurance and Mitigation Administration engineering services branch chief, that said a revision was justified.
“Using the information submitted, we have determined that a revision of the flood hazards depicted in the National Flood Insurance Program map is warranted,” said Sacbibit. According to the letter, the new flood zone designation is AO, and the effective date of the revision is Nov. 12, 2024.
The owner of the property is One Rehoboth Avenue LLC, a partnership between Grotto Pizza and Onix Group, a real estate developer from Kennett Square, Pa. As proposed, the building would have six levels – two levels of underground parking, ground-level retail and a 60-room hotel on three floors above the retail. The hotel stretches along the Boardwalk from Rehoboth Avenue to Baltimore Avenue, and encompasses Grotto Pizza on the Boardwalk, the Sirocco Hotel, the former Dolle’s Candyland property and Kohr Bros. Frozen Custard. Total building square footage, excluding lower parking levels, is proposed at a little more than 58,000 square feet.
The planning commission conducted a concept review with the development team in November 2022. The city’s board of adjustment approved a variance request in April 2023 that allows the proposed hotel to have a floor-to-area ratio of 2.76 instead of the code-mandated 2.
This is the second Boardwalk-facing hotel that’s received a revision to the flood map. The development team for the proposed Belhaven Hotel also received a letter of map revision in 2021.
The planning commission meeting is set for 2 p.m., Friday, Aug. 9, in city hall, 229 Rehoboth Ave.
Chris Flood has been working for the Cape Gazette since early 2014. He currently covers Rehoboth Beach and Henlopen Acres, but has also covered Dewey Beach and the state government. He covers environmental stories, business stories and random stories on subjects he finds interesting, and he also writes a column called Choppin’ Wood that runs every other week. He’s a graduate of the University of Maine and the Landing School of Boat Building & Design.



















































