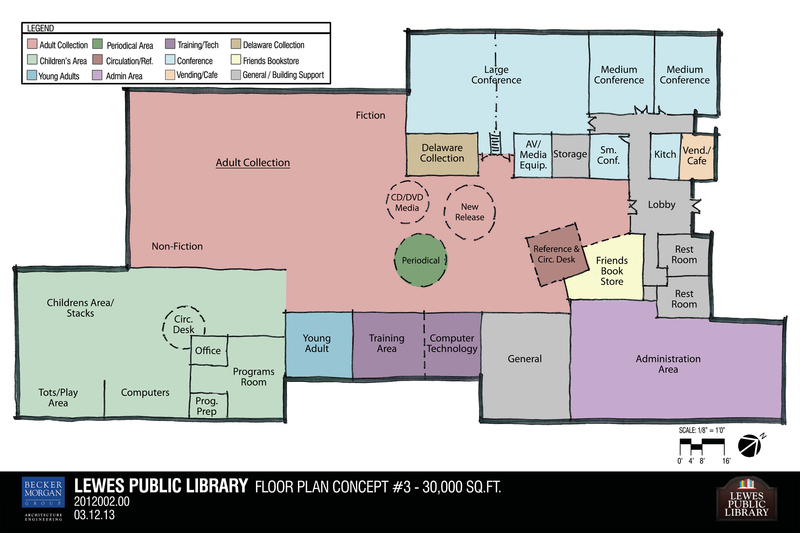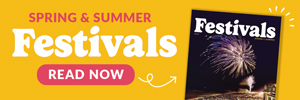Lewes library design panels explore interior uses

A group of new Lewes Public Library design subcommittees is discussing how best to use the facility’s interior space before passing its ideas on to the library’s board of directors for review and comment.
The subcommittees held meetings June 5 to continue refining ideas that Becker Morgan Group, building architects and engineers, will use to develop conceptual plans.
Ed Goyda, Lewes Public Library executive director, said architects might also bring exterior conceptual drawings of the building to a full design committee meeting at 9 a.m., Wednesday, June 19.
Space evaluation
A challenge new libraries face is allocating space without knowing how new technologies might change what libraries offer and how people might use them.
Today, fiction books require the most space, but that might change as ebooks and ebook readers increase. Some libraries have used movable wall systems that make it easy to change defined spaces. When more space is needed for new technologies and less is needed for hardcover books, spaces can be reconfigured.
Goyda said the design subcommittee has considered movable walls but has not yet determined how space for fiction books might be used.
“One thing I’ve noticed is that more people are bringing in their own devices, iPads, laptops ereaders and notebooks,” Goyda said. Most of these devices are Wi-Fi-equipped and can be used anywhere in the existing library. The new library will also feature wireless internet connection.
The new facility administrative area will be significantly larger than the existing library’s. This is the area where new material is prepared for circulation, returned material is prepared for re-shelving, and material coming and going through the state’s interlibrary exchange is processed.
“There’s a lot that goes on that the public doesn’t see,” said Candace Vessella, Friends of the Lewes Public Library president.
She said the existing library’s space for these tasks was outgrown long ago.
Goyda said the library handles about 15 banker box-sized tubs of interlibrary material every day.
Bookstore location decided
Before forming subcommittees, the full design committee decided the Friends of the Lewes Public Library bookstore should be located near the building’s entrance, Goyda said.
The store would sell books remaining from the library’s two annual book sales and also offer printed T-shirts, beverage mugs and other items bearing the group’s new logo, Vessella said.
The new building’s three conference rooms will be used for library programs such financial management, conversational Spanish, English as a second language, book discussions, basic computer classes, literacy education, job search workshops, philosophical discussions and others.
Unlike the Delaware Room in the existing library, Goyda said the new Delaware Room will have temperature and humidity controls to protect historically valuable books and documents.
A subcommittee is also analyzing building requirements needed to meet Leadership in Energy and Environmental Design (LEED) certification.
The building will be a single-story, Goyda said, adding the design committee considered a two-story structure but scrapped the idea because elevators are too expensive.
Project integration
Mark Chura of Chura & Associates, a project consultant, said the Department of Natural Resources and Environmental Control and Delaware Department of Transportation will be responsible for designing, engineering and paying for construction of the trailhead and amenities.
Chura monitors all aspects of the project and communicates closely with City of Lewes, Lewes Public Library, and Lewes Board of Public Works officials; state agencies; Becker Morgan; Landscape Architectural Services LLC; and Delaware River and Bay Authority.
Chura said Becker Morgan has also offered to design and engineer the trailhead for an additional fee and says the company believes the library and trailhead sites would be better integrated if one firm did the entire job.
The trailhead would link the state’s 17.8-mile Georgetown-Lewes-Cape Henlopen Rail with Trail project with Gordons Pond, and Junction & Breakwater trails.
Landscape Architectural Services of Dover is doing the library site’s landscape design and is collaborating with Chura to design the Lewes Gateway master plan.
The Lewes Gateway plan integrates the site’s various elements and includes the existing Lewes Public Library site, Stango Park, the new library and trailhead sites.
Lewes Mayor and City Council approved a conceptual design for the gateway June 10.
Funding
The project is on schedule to qualify for $1.5 million in the legislature’s 2013 bond bill, Goyda said.
The money will be made available if the legislature passes the bond bill before the end of this year’s session at midnight, Sunday, June 30.
Goyda said the library’s board must know the cost to complete the project by September, so that a request for money can be included in the 2014 bond bill.
He said money provided in the 2014 bond measure should cover the remaining balance, but it’s too soon to know how much it will be.
Building design is expected to take about a year, and construction will take about 18 months. The earliest completion would be in 2015.
The new 30,000-square-foot library is needed to meet the Lewes service area’s growth. From 2000 through 2010, population in the service area increased from 12,000 to more than 17,000, and is expected to increase to more than 27,000 by 2020.
Information about new library progress and plans is available at www.leweslibrary.org. Library board of directors and design committee meetings are open to the public.
Friends of the Lewes Public Library offers interested groups and organizations an informative presentation about the library’s current and future plans. Visit the library at 111 Adams Ave., for additional information.
Library subcommittees have varied tasks
The Lewes Pubic Library design committee has divided in subcommittees to determine how to use the new building’s interior space. Areas design subcommittees are assessing are: administrative office, circulation and reference desk; computers and technology, training and tutor study rooms; Friends of the Lewes Public Library bookstore; teen area; conference, lobby, hallway, vending and café areas; children’s area; Delaware Room; signage, access and ADA; energy efficiency and LEED; exterior space and landscaping; design documents review; interior and exterior design; and building and site infrastructure.
















































