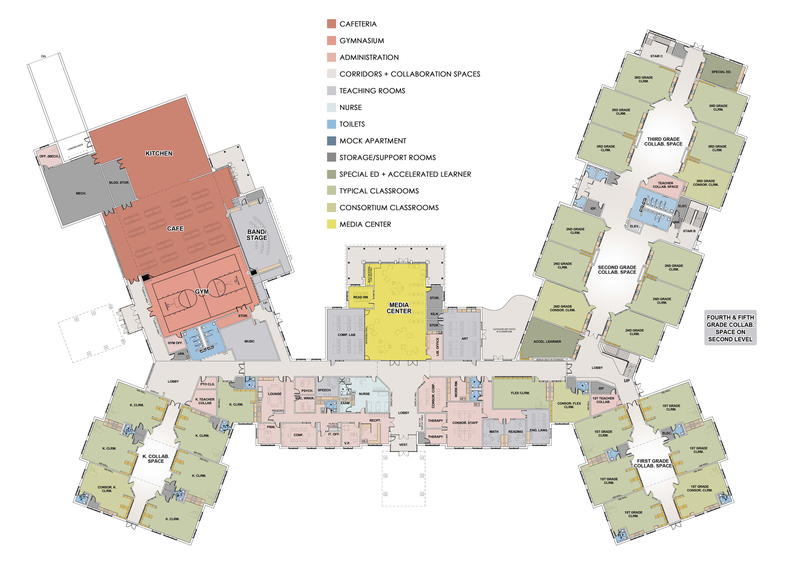Cape Henlopen school board got its first peek at what a new elementary school on Route 24 could look like during a presentation April 23.
“Our goal is to replicate the building at least at two other locations,” said Superintendent Robert Fulton.
The building's conceptual design is an early blueprint of what the school could look like, said Brian Bassett, director of administrative services for Cape Henlopen School District.
Shaped like an H, the building boasts two first-floor wings for kindergarten through third grades. A second-story wing is for fourth and fifth grades.
Each wing has common, collaborative areas for students and also collaborative areas for teachers.
“We're moving toward collaborative learning and small learning areas,” Bassett said. During a design session in January, which he called a charette, he said, teachers and administrators both suggested more areas where teachers and students can break into small groups for more intimate learning experiences.
Each grade section has collaborative space in the center of the six-classroom formation. There are six classrooms per grade for a total of 24 with six collaborative areas. Additionally, there are about four rooms where teachers can meet throughout the building.
A kitchen is placed at the end of the building's left wing with an eating area dubbed the cafe next to it. On the other side of the cafe is a gym – both spaces open up to a stage for band or other school performances.
Visitors to the new school will enter a vestibule leading to a reception area. Off the airy reception area rich with natural light sits administrative and other school service offices.
“We want a nice, warm welcoming entry,”said Tim Skibicki, Tetra Tech architect. “We're trying to find spaces throughout the building that could be used as little learning nooks. We're trying not to waste any square footage.”
The preliminary design still allows for changes to be made, but Bassett said cost savings may come in the final details.
“We're still providing a Christmas list of what we want before it goes to pricing,” Bassett said.
Flooring and finishing touches are two examples where savings can be made. Brick is more expensive than block to finish exterior or interior walls, and the type of flooring used makes a difference in costs, Bassett said.
In April 2014, Cape voters approved the $31 million building project for a new elementary school and new classrooms at both Beacon and Mariner middle schools.
The board approved spending $3.9 million for six new classrooms at Beacon Middle School and $2.5 million for six classrooms at Mariner Middle. Design differences and number of existing classrooms at the middle schools is the reason for a difference in costs, he said.
Six additional classrooms will be built at Beacon Middle School to house Sussex Consortium students, but the state will pay 100 percent of the construction costs.
Melissa Steele is a staff writer covering the state Legislature, government and police. Her newspaper career spans more than 30 years and includes working for the Delaware State News, Burlington County Times, The News Journal, Dover Post and Milford Beacon before coming to the Cape Gazette in 2012. Her work has received numerous awards, most notably a Pulitzer Prize-adjudicated investigative piece, and a runner-up for the MDDC James S. Keat Freedom of Information Award.






















































