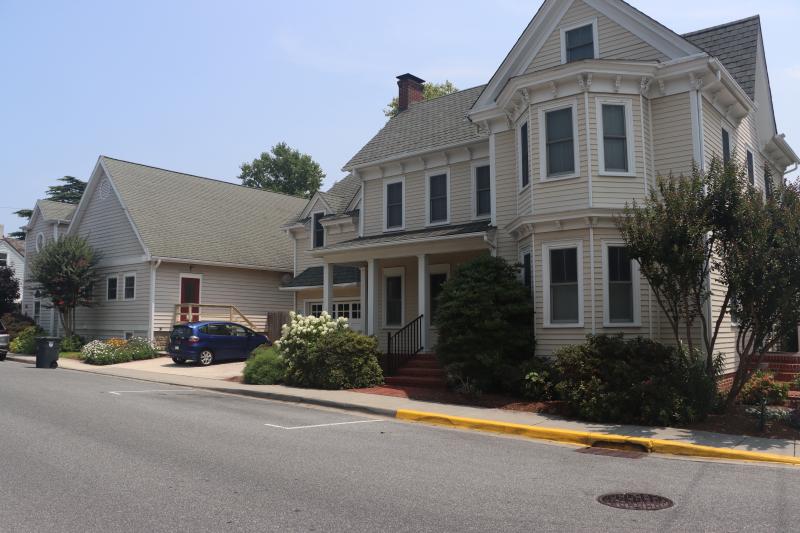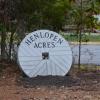Lewes commission approves St. Peter’s renovations
Big changes are coming to the back side of the historic St. Peter’s Episcopal Church in downtown Lewes. At its July 13 meeting, the city’s Historic Preservation Architectural Review Commission approved phase two of a project to create new public access from Third Street.
HPARC gave unanimous approval to brickwork, stairs, an Americans with Disabilities Act-compliant ramp, a covered portico and iron railings. The design will create a new “front entrance” to Hart House and a new rear entrance to the parish hall. There will also be a prayer area with either a garden or a water feature. Currently, a wooden fence and air-conditioning units occupy the space where the new entrance will be located.
Randy Burton, an HPARC and St. Peter’s member, as well as the project builder, partnered with Mark Chura, representing St. Peter’s, to introduce the application details for the panel.
The concept is to create a more cohesive, welcoming St. Peter’s Square, they said. “The project at St. Peter’s is called the Open Door Campaign. We recognize, and I’m talking as a member now, what an anchor it is to downtown Lewes,” said Burton. “The idea here is to keep that connectivity and accentuate it. Now we have a broken-up mess of a campus.” He also pointed out that the ramps are necessary to meet the needs of the aging church and city populations.
In the course of planning the renovation, one scenario would have had the parish hall torn down and replaced. “What this has allowed us to do is to keep the existing buildings in place. It’s the most preservation-conscious alternative that’s out there,” said Chura.
The new entrance will improve public access to Hart House, which will have staff offices on the first floor, children’s and adult activity rooms on the second floor, and space for the church’s music programs in the basement.
A timetable for finishing the project was not discussed.
At the same meeting, HPARC approved an application for 111 Madison Ave. to build an addition at the rear of the existing structure, remove the vinyl siding on the existing area and replace it with hard plank, and replace windows in the rear unit. The committee also approved an application for the property at 410 Pilottown Road for reconfiguring the carriage house; installing new garage doors, windows and doors in the midsection; and adding a small shed.
The commission also reelected Barbara Warnell as its chair, elected Michael DiPaolo as vice chair to replace George Thomasson, who has held that role for the last two years, and approved Michael Weider as secretary.
For more information, go to lewes.civicweb.net.


















































