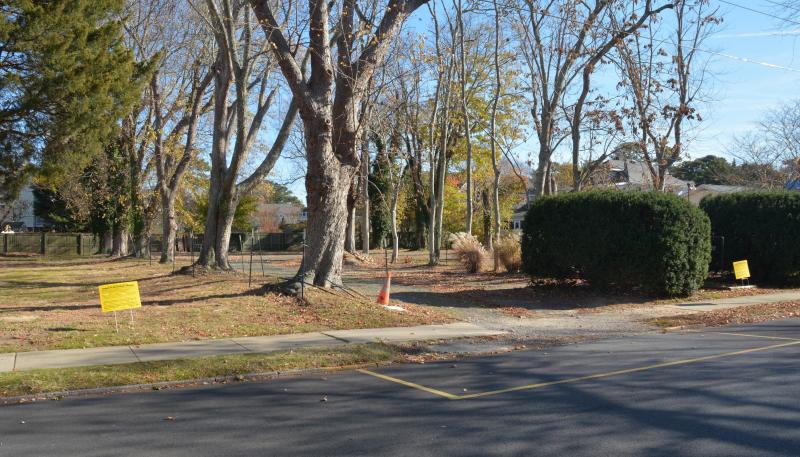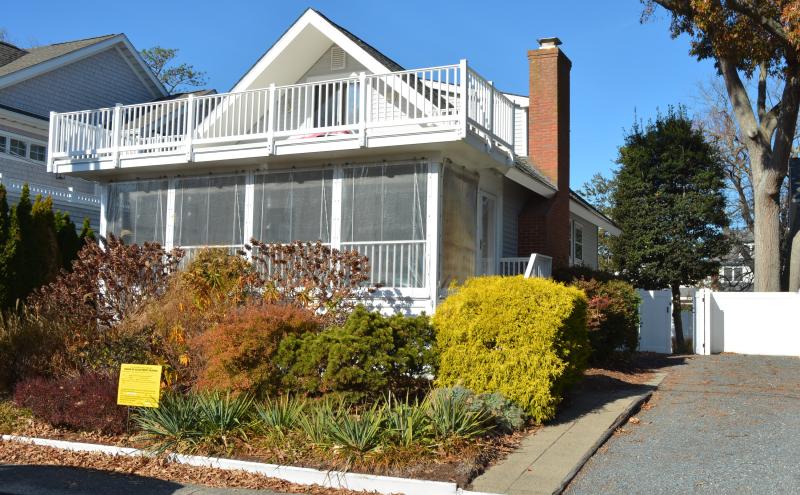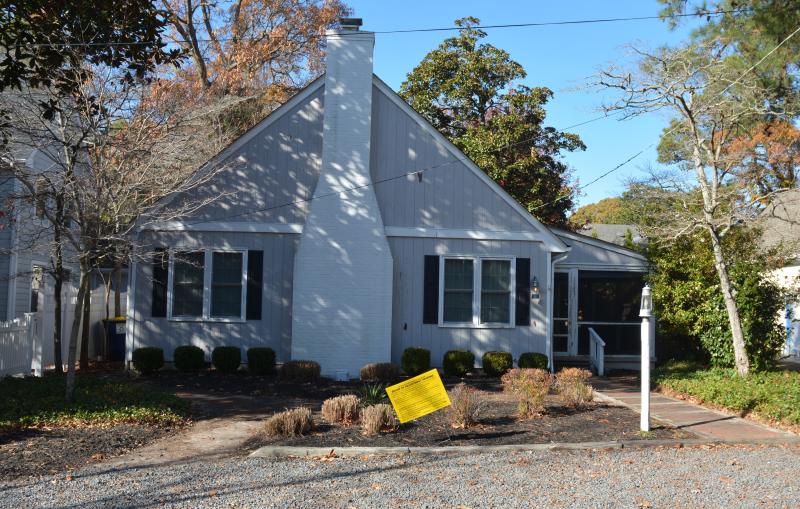Rehoboth BoA grants Walls’ Apartment variance, again
For a second time, the Rehoboth Beach Board of Adjustment has granted a variance for the former Walls’ Apartments lot on Scarborough Avenue that paves the way for it to be subdivided into four smaller lots.
Everything with this application is the same, said attorney David Hutt, during a Nov. 25 board hearing. Hutt was on hand representing Jack Lingo Realtor President Bill Lingo.
The original variance was granted in September 2023, with a notice of decision issued in January 2024. However, that variance expired while the applicants worked their way through the city’s subdivision process, which requires a public hearing before the planning commission.
The property is located at 104 Scarborough Ave. and is where the former Walls’ Apartments – two single-story buildings housing 16 cottages – were located. The lot is nearly 29,000 square feet and has sat vacant, except for a number of large trees, since the buildings were demolished in 2019.
The lot is an irregular quadrilateral – the northern property line is about 173 feet; the western line is about 220 feet; the southern line is 150 feet; the eastern line is about 161 feet. As proposed, the lot would be subdivided into four lots – three measuring 7,500 square feet and one measuring about 6,100 square feet. All four lots face Scarborough Avenue.
The smaller lot, which is triangular in shape, required the variance. City code requires that any new lot must be able to contain a 4,000-square-foot rectangle with its shortest side measuring at least 48 feet. While the proposed lot is larger than 6,000 square feet, its shape doesn’t allow for a 4,000-square-foot rectangle.
With the variance again granted, the next step in the process is getting the planning commission to approve a subdivision. The planning commission’s next meeting is Friday, Dec. 6. This issue is not on the agenda.
15 ½ Stockley St.
The board voted unanimously to deny a setback variance request for the owners of the property at 15 ½ Stockley St.
The owners had an outdoor patio constructed in their backyard. City code calls for a rear-yard setback of 15 feet. The new patio encroached on that setback by more than 13 feet. City code also calls for a side-yard setback of 6 feet. The new patio encroached on that setback a few inches.
The owners argued they relied on their contractor to know city code and to build accordingly. Ultimately, the board disagreed, saying that it was the owner’s responsibility to know what the contractor was doing and that their issue was with the contractor.
69 Park Ave.
The last order of business during the recent meeting was a hearing for the property at 69 Park Ave. The owners sought variances related to lot coverage and side-yard setbacks so they can build a handicap-accessible bathroom on the first floor and expand an existing screened porch.
In the end, the board approved the needed variances so the owners can build the bathroom and extend the porch to where it butts up against the new bathroom.
The variance is limited to the continued existence of the home. If the house were demolished, a new structure would have to meet code requirements.




















































