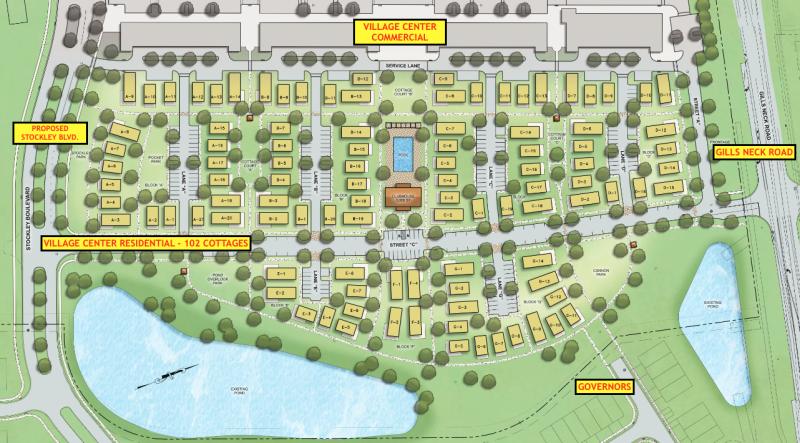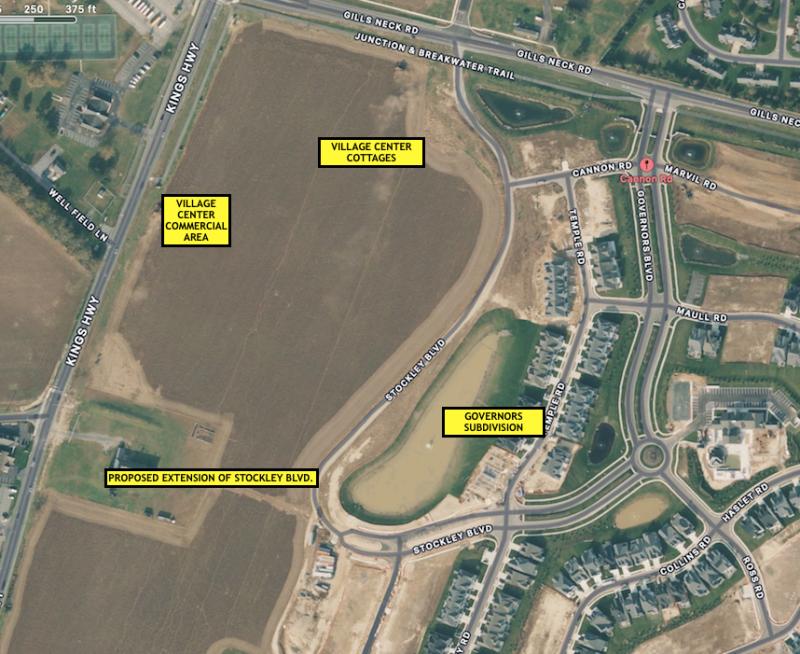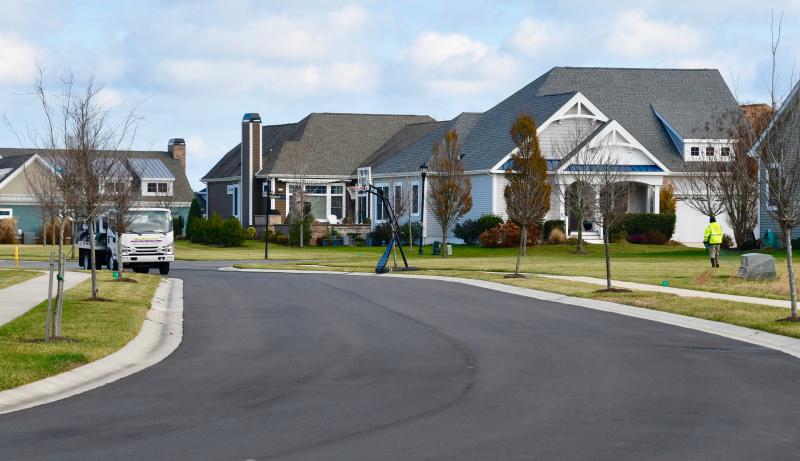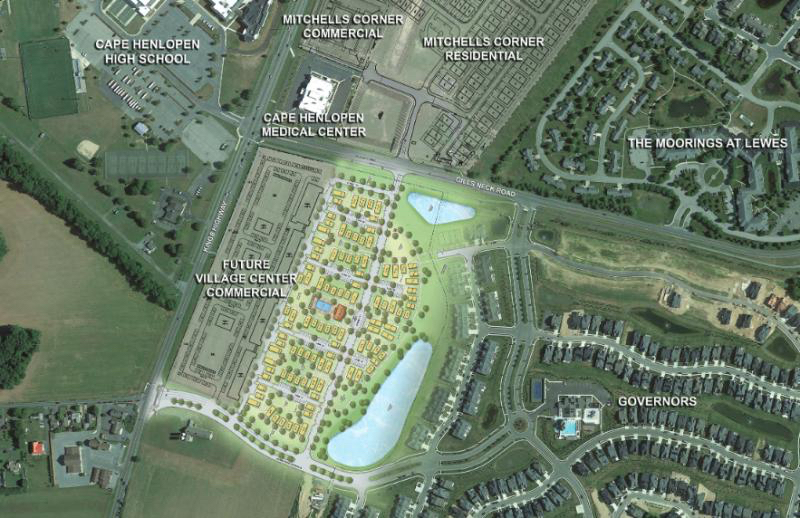Residents get gated access to Governors near Lewes
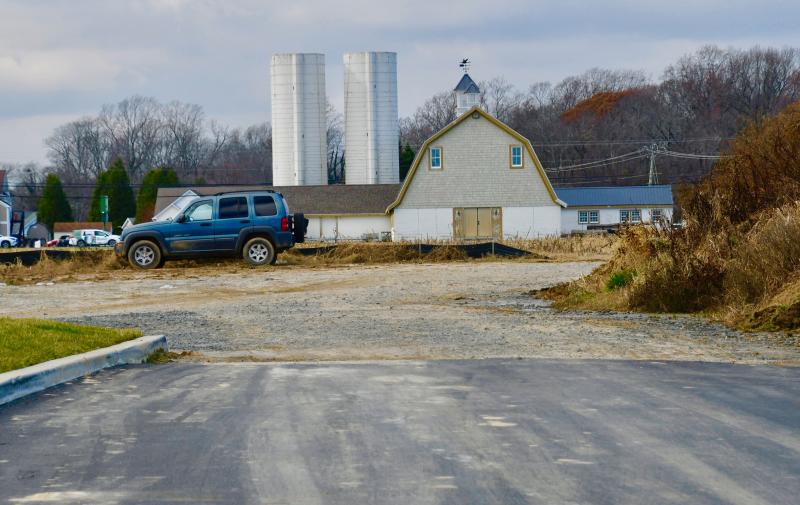
Sussex County Council approved two applications to pave the way for construction of Village Center Cottages at the intersection of Kings Highway and Gills Neck Road outside Lewes, but with a major change in the conditions recommended by Sussex County Planning & Zoning Commission.
Council is requiring a gate at the border of Governors and the cottages. The Stockley Boulevard gate would provide access for emergency personnel and Governors residents only.
The master plan for the parcel included a through road connecting the Clay Road-Kings Highway intersection with the cottages, the yet-to-be-built Village Center shopping center, and the Governors and Senators subdivisions.
Council approved a rezoning request from AR-1 to MR, medium-density residential, and a conditional use for 102 cottage-style multifamily units on the 25.5-acre parcel.
Before the votes during the Dec. 5 meeting, Councilman Mark Schaeffer offered several amendments to the commission’s conditions, including requiring a landscape plan for plantings along the frontage of Kings Highway that are consistent with the Historic Lewes Scenic Byway master plan.
And honoring the request of Governors residents for a gate to limit through traffic, Schaeffer proposed an amendment to the conditions to allow for the gate.
Schaeffer said while the commission recommended the road remain open to provide interconnectivity between the developments, he did not support the idea.
With a 4-1 vote, council adopted his amendment for a gate with traffic-calming devices including curb bump outs and slightly elevated crosswalks.
“This is not a through road, and people are worried motorists will use it as a shortcut,” Schaeffer said.
Councilman Doug Hudson recommended the gate should have card-controlled access for Governors residents.
Council President Mike Vincent voted against the amendment.
“This is not the intent of the ordinance for interconnectivity,” he said.
During testimony at council's June 27 public hearing, attorney David Hutt said developer Jack Lingo Asset Management would not support a gate along the street.
He said all documents and site plans include a disclosure showing Stockley Boulevard as a connecting road.
“Planning & zoning strongly recommended interconnectivity,” he added. “The council can require a gate as a condition, but the developer’s position is that it’s not prudent land use.”
On June 23, the planning & zoning commission denied a request for a gate at the nearby Showfield subdivision and agreed with the original plan to construct a street to provide interconnectivity from Monroe Avenue Extended and Freeman Highway through the Showfield community.
Residents oppose through road
Governors residents testified at council's June 27 public hearing that they opposed a through road, proposing a gate be installed. The Governors Condominium Association went on record in support of a gate.
During council's public hearing, Michael Wolf, speaking on behalf of the Governors Condominium Association executive board, said the board was requesting council change the interconnectivity condition to allow for a gate for emergency vehicles and pedestrian and bicycles access only, not through traffic.
“Our primary concern is the safety of the community,” he said. “Interconnectivity will allow nonresidents using the road as a way to cut through.”
He said the community’s pool and playground are located along the street.
“There are bikes and scooters on that road,” Wolf said. “We are asking council to consider the safety of our residents, children and our families.”
Plans for the Village
Plans for the project include one-, two- and three-bedroom, coastal-style cottages in pocket neighborhoods, with rear parking areas, linked by sidewalks and paths to a pool and clubhouse, and the commercial Village Center. The cottages would range in size from 1,000 to 1,500 square feet. Other open-space amenities would include courtyards, green areas and pocket parks. Two parking spaces would be available for each cottage, with 240 total spaces.
Density of the proposed community would be 3.99 units per acre.
“These are not duplexes, townhouses or apartments, but a new, fresh approach to the multifamily option,” Hutt said. “They will be individual units that will be very unique to this area of Sussex County.”
The community is part of a master plan that includes projects along Gills Neck Road by the same property owner, including the cottages, Village Center shopping complex, Governors, Senators, Hawkseye, Wolfe Pointe and Wolf Runne. It's the last parcel remaining in the master plan.
