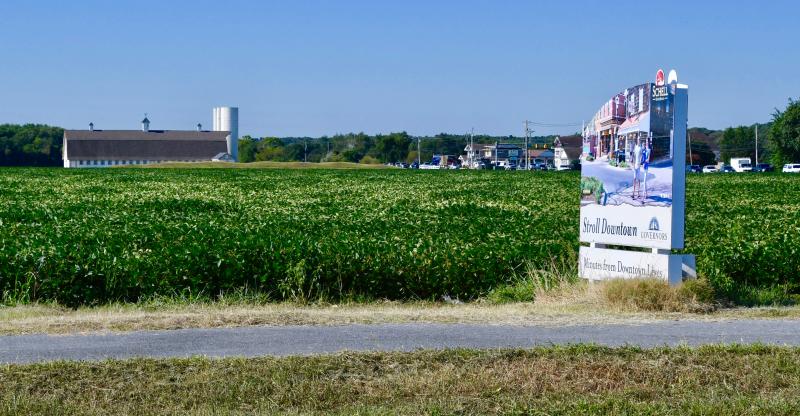Village Center receives preliminary approval
It's been 15 years in the works, but a preliminary site plan for Village Center has been approved by Sussex County Planning & Zoning Commission. Rezoning to B-1 neighborhood business district for the shopping complex in front of the Governors subdivision at the Kings Highway-Gills Neck Road intersection just outside Lewes city limits was approved by Sussex County Council in December 2016.
Under the zoning district, retail/commercial buildings cannot exceed a total of 75,000 square feet.
At their Aug. 11 meeting, commissioners approved the plan with a caveat. The final plan must come back to the commission with a letter from Delaware Department of Transportation officials stating they have no objection to the center providing 81 parking spaces in the front-yard setback area along Kings Highway.
Commissioner Kim Hoey Stevenson requested the action to ensure the parking would not interfere with the expansion and intersection improvement project planned along the Kings Highway corridor.
The plan includes the following commercial buildings: one at 1,800 square feet, four at 4,800 square feet each, three at 13,000 square feet each, and one at 15,000 square feet, for a total of 75,000 square feet.
Village Center would provide access to Village Center Cottages, an approved 93-unit condominium-style community along Gills Neck Road. Access to the shopping area will be from Gills Neck Road.
During previous public hearing testimony, Nick Hammonds, a principal with developer Jack Lingo Asset Management, said the center would likely be anchored by a specialty grocery store with other small shops possibly including a restaurant, fitness center, bank, pharmacy, salon and coffee shop to meet the needs of residents living in the Gills Neck Road and greater Lewes areas. It would be built with an architectural theme to mirror historic downtown Lewes.
The project is a drastically scaled-down proposal from three other plans for a nearly 400,000-square-foot retail and housing project in 2007, a 387,000-square-foot retail center in 2009 and a 203,000-square-foot retail center in 2015.











































