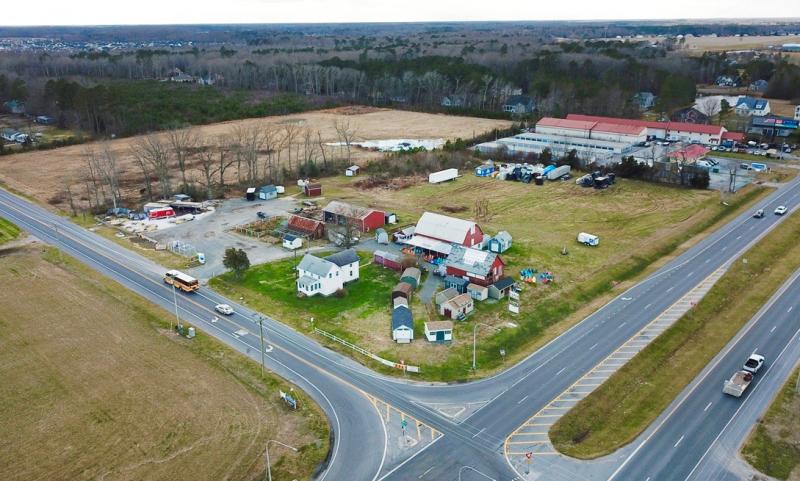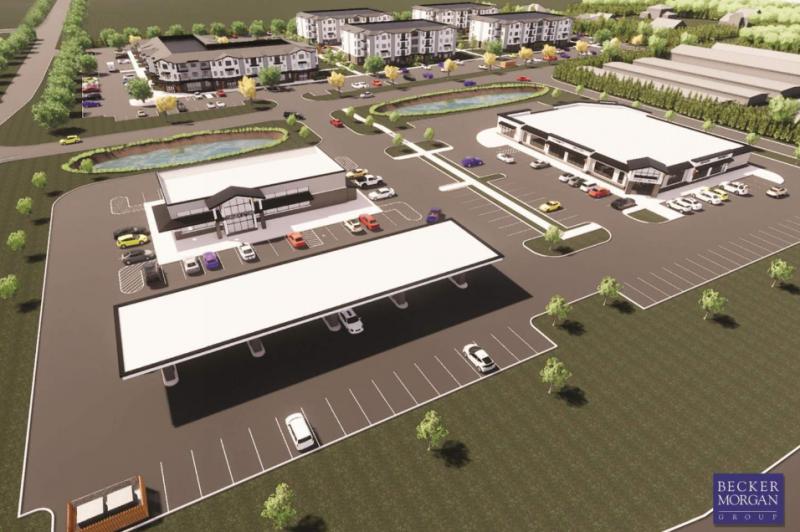Sussex council hears Chappell Farm project proposal
Although the developers of a proposed residential-commercial project at the Route 1-Cave Neck Road intersection modified their plans to address concerns expressed by residents following community meetings, for some residents, it's not enough.
Residents of nearby communities Red Fox Run and Paynter's Mill, who testified during a March 2 Sussex County Council public hearing, said the proposed density and scope of the Chappell Farm LLC project is out of character with the surrounding area, which is primarily single-family residential with some multifamily units.
“High density will set the tone for future development in this corridor. Will the county ignore or support the recent comprehensive plan and make a clear determination now as to what the character of this corridor will be – urban or suburban – before it is overwhelmed by development following the construction of interchanges at Minos Conaway Road, Cave Neck Road and Route 16?” asked Jeff Stone, spokesman for Sussex Alliance for Responsible Growth.
Developers Christian and Jamin Hudson have filed two rezoning applications – from AR-1, agricultural-residential, to MR, medium-density residential, and C-3 heavy commercial – and a conditional-use application for multifamily housing on a 15-acre parcel located between Lewes and Milton.
At its Feb. 11 meeting, Sussex County Planning and Zoning Commission recommended approval of the applications. Council deferred a vote to a future meeting.
What the project would look like
The proposed project would have access to a Cave Neck Road roundabout as part of the upcoming Delaware Department of Transportation Cave Neck Road-Route 1 grade-separated interchange project to be constructed from 2024 to 2026.
The developers are proposing 156 apartment units and more than 40,000 square feet of commercial space, including a convenience store with fuel pumps and additional retail space including a pharmacy. One of the four, 4-story apartment buildings would have retail space on the first floor. In the plan, 128 apartments would be included in the MR-zoned area while 28 apartments would be included in the C-3 mixed-use area.
The site plan for the apartment complex contains a clubhouse, pool and playground. The parcel would have 555 parking spaces and one mile of pedestrian pathways with a gated connector road to Red Fox Run, a community on the northern border of the property.
Changes to original plan
Engineer Mike Riemann, with project designer Becker Morgan Group, said changes were made to the plan based on feedback from residents.
One of the most significant changes is that the commercial section along the Route 1 frontage would not be completed until the Route 1-Cave Neck Road grade-separated interchange project is finished in 2026. Riemann said the developer would continue with construction of the commercial projects to match DelDOT's timetable.
Among other DelDOT planned road work, the developers will contribute funding to the intersection project.
Other proposed changes include a 40-foot buffer separating the parcel from Red Fox Run and relocation of the amenities away from the shared border with Red Fox Run.
Modeled after Villages of Five Points
Developer Christian Hudson said the project is modeled after the Villages of Five Points mixed-use community in Lewes, which was developed by the Hudsons.
He said reaching out to the community for ideas before plans are finalized is how development should work. “We want to be good stewards of the land,” he said. “We live and work here, like our family has for generations.”
He said the apartments would be geared toward people who work in the Lewes-Rehoboth area who currently can't afford to live where they work. “It would mean a lot to us to see middle-class families there,” he said.
“This is compatible to the area. We understand this area, and working with neighbors, we came up with a plan for great housing for working people in the area and commercial to serve the area,” said developer Jamin Hudson.
“Your outreach was above and beyond the call of duty,” said District 3 Councilman Mark Schaeffer. “We should look at you as an example of how community outreach can help plan a good community.”
Proposed road improvements
The applications triggered a 500-page traffic-impact study required by state transportation officials.
Among other road improvements, the plan includes two entrances from the parcel to Cave Neck Road, a right-in access from southbound Route 1 and a service road connecting the adjacent Red Fox Run community to Cave Neck Road. That community's access road to Route 1 will be turned into a cul-de-sac as part of the grade-separated interchange project.
The Cave Neck Road access road closest to Route 1 will connect to a roundabout.
The developers would also be required to provide partial funding for the following projects: Cave Neck Road-Sweetbriar Road-Hudson Road intersection; Route 1-Minos Conaway Road grade-separated interchange; Route 1-Oyster Rocks Road intersection; and Route 1-Hudson Road-Steamboat Landing Road intersection.
The study included data on the impact of the proposed project on 16 area intersections, traffic generated at buildout of seven subdivisions in the vicinity and the Sussex Consortium School.
Density is questioned
Riemann said the density of the proposed project would be 10.5 units per acre, which is less than the 12 units per acre allowed under the proposed rezonings. Several residents disputed the calculation.
Red Fox Run resident Rich Borrasso said the developers' density calculation is flawed. He said he can't find any other examples of calculating density by combining two completely different zoning districts – in this case MR and C-3 – to determine maximum allowable density.
He said in the proposed MR district, the maximum number of units should be 76 and not 128 units as proposed.
Both Borrasso and Stone said the code is vague and left open to interpretation when it comes to density calculation. “We recommend you clarify how density is determined and work within the bounds of permitted density for multifamily dwellings with the MR district,” Stone said.
Sussex County Planning and Zoning Director Jamie Whitehouse agreed with the developers' calculation of 10.5 units per acre.
Rita Dumain, a Red Fox Run resident, said the proposed project and its density are not in character with surrounding neighborhoods.
She said planning and zoning commissioners did not give enough attention to the surrounding area when they recommended approval of the applications. “This area is not urban character,” she said. She provided council members with a presentation of photographs of communities in the area of the proposed project showing that most are single-family lots.
“By allowing this change in density, you would be opening the door to future manipulative changes to the character of the neighborhoods. This is the first step,” she said. “You have the ability to approve with conditions with a substantial decrease in dwelling units per acre that fits in with the character of the neighborhood.”
“The grade-separated interchange will not create an urban character. What will change the character is 156 apartments and more than 500 parking spaces,” said Red Fox Run resident Terry August.
SARG recommendations
SARG spokesman Stone offered the following recommendations:
Defer a decision on the development until the grade-separated interchange at Cave Neck Road and Route 1 is completed.
If the council should determine to move forward, the following actions would protect the safety and future quality of life of residents: approval of the proposed MR residential zone; denial of the proposed conditional use; and approval of the C-3 zone with a condition that commercial-use occupancy be delayed until the interchange is complete.
Engage with the applicant and DelDOT to assure the accuracy of the traffic-impact study and provide the county, and the public, with an accurate assessment of the traffic impacts created by the project over the next five years based on any approval.
Initiate a planning process that will provide all key stakeholders, especially the public, with an opportunity to engage with the county in determining what the appropriate future development of this corridor will be.























































