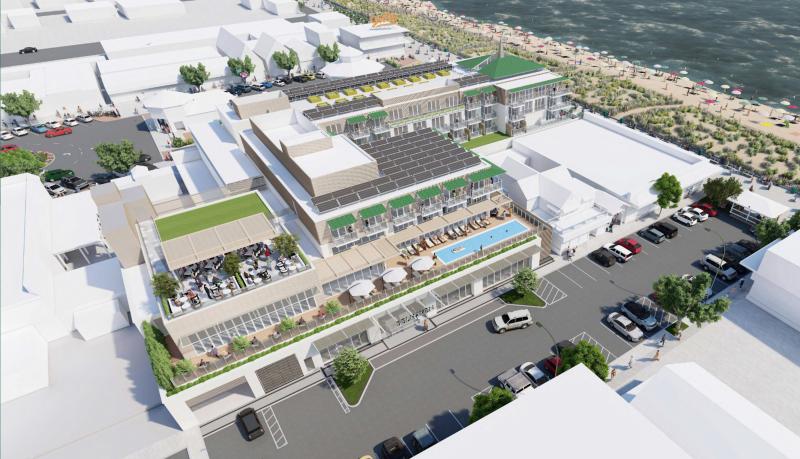Belhaven team appeals planning commission conditions
After years of meetings, the Rehoboth Beach Planning Commission approved, with 18 conditions, the site plan for the proposed Belhaven Hotel in July.
Now, a month later, the hotel development team has filed an appeal with the city contesting seven of those 18 conditions.
Attorney Richard Forsten submitted the appeal Aug. 14 on behalf of developers John and Alex Papajohn.
The specific conditions being appealed are: review and approval by an independent structural and geotechnical engineer; review and approval by an independent flood plain expert; amendments to the site plan or drawings; two loading berths required instead of one; challenging an increase in the maximum floor-to-area ratio for the hotel floors, despite have an increase approved by the board of adjustment; removal of proposed safety railings on the roof near mechanical equipment; and the height of a proposed antenna.
“In sum, the applicant submits that the planning commission exceeded its authority and jurisdiction in significant ways – chiefly with the loading dock and individual floor area conditions, but with respect to all the foregoing conditions,” said Forsten.
The appeal also challenges the planning commission’s perceived authority to challenge the city building inspector’s authority to review plans and submissions.
“This is the purview of the building inspector and his department, not the planning commission,” said Forsten. “The building inspector applied solid reasoning as to his interpretation of the loading dock and individual floor area issues, and the planning commission is not free to reverse his decisions because its members might prefer a different outcome.”
The 92-room hotel project was first introduced in April 2019. It has an address of 2 Rehoboth Ave., but the project site stretches the width of the block south to Wilmington Avenue and also fronts the Boardwalk. The structure would be four stories, with the hotel occupying the top three and retail on the ground level. The hotel entrance is planned for Wilmington Avenue, and the main hotel lobby would be on the second floor. Total building square footage, excluding the underground parking garage, is approximately 115,000 square feet, with a floor-to-area ratio of almost 3. City code calls for a FAR of 2, but the board of adjustment approved a FAR of 3.
Alex Papajohn declined to comment on the pending appeal. However, its filing is not a total surprise. A couple of days after the site plan was approved in July, Papajohn said the imposition of these amendments was the planning commission brazenly usurping the power and authority of the city’s building official Matt Janis, and defied the advice of the city’s own paid land-use consultant and the city solicitor.
“The project has been approved with conditions that make it impossible to build the project that was just approved,” he said.
City Solicitor Alex Burns brought up the appeal as part of his solicitor’s report at an Aug. 16 commissioner meeting. He said commissioners will strive to hear the appeal within 60 days.
“More to come on that one,” said Burns.
Chris Flood has been working for the Cape Gazette since early 2014. He currently covers Rehoboth Beach and Henlopen Acres, but has also covered Dewey Beach and the state government. He covers environmental stories, business stories and random stories on subjects he finds interesting, and he also writes a column called Choppin’ Wood that runs every other week. He’s a graduate of the University of Maine and the Landing School of Boat Building & Design.






















































