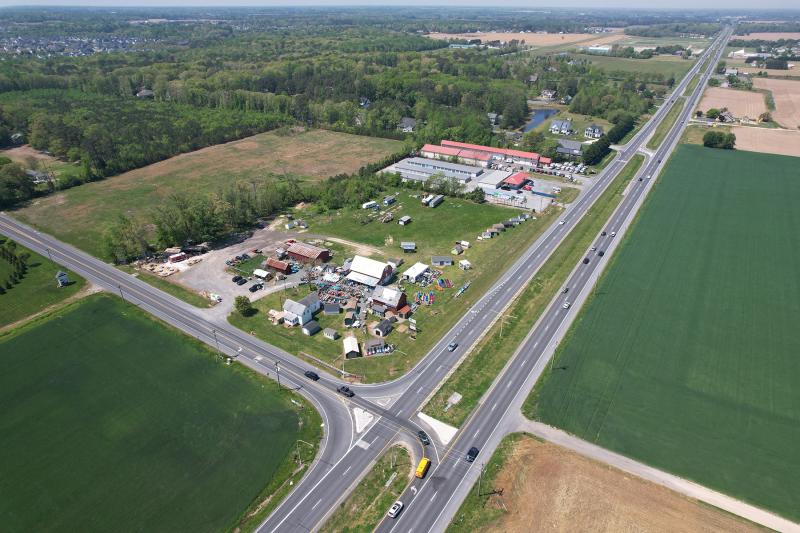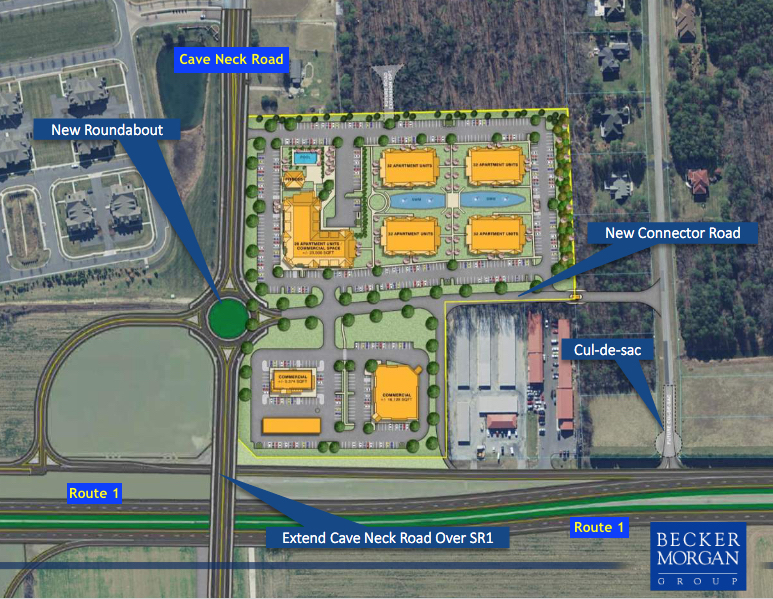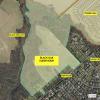Chappell Farm developer asks for six-month extension
The developers of the Chappell Farm multifamily housing project at the intersection of Route 1 and Cave Neck Road near Milton will have to wait to see whether or not they are granted a six-month extension to get work substantially underway.
In a request to Sussex County Planning & Zoning Commission during the Sept. 14 meeting, Becker Morgan Group Vice President Michael Riemann, on behalf of developer Hudson Management LLC, said the timing of proposed Delaware Department of Transportation intersection improvements – including a grade-separated interchange – has caused a delay in the project timeline.
“Timing is important and how long there is waiting for agency approvals,” said Commission Chair Bob Wheatley. “Agencies can take forever, but that's not the only component. This is still a year away.”
He said the developer has to provide a timeline on agency submittals.
The following timeline was submitted by the developer: Original substantially complete deadline, June 22, 2024; requested deadline, Dec. 22, 2024; anticipated plan approval, Sept. 20, 2024; construction start, Sept. 30, 2024; and new substantially complete deadline, Dec. 22, 2024.
“The DelDOT design is not yet complete, and we have received updated design plans from DelDOT as recently as May 30, which has necessitated incorporation into our project,” Riemann wrote.
He informed the commission that the interchange work requires coordination of shared utilities, stormwater and grading necessary for construction completion.
“The construction plan for this project cannot be finalized until coordination with the DelDOT design is complete,” he wrote. “We request a six-month extension of the conditional-use proposal due to our timeline delays caused by the DelDOT intersection design constraints.”
Chappell Farm plan
Although the plan includes a mixture of apartments and commercial space, no building permits will be issued for commercial projects until completion of the grade-separated interchange, which is expected to be finished in fiscal year 2025. The restriction does not apply to the commercial building along Cave Neck Road.
The plan includes 128 apartment units in four 15,040-square-foot buildings and 23,790 feet of commercial space with a service road, amenities, parking and stormwater management facilities.
All existing buildings on the parcel will be torn down.
In addition, a 40-foot vegetated buffer is required along the parcel’s boundary with Red Fox Run, a community adjacent to the property. A service road will be required to allow Red Fox Run residents to have access to Cave Neck Road and the new interchange.
The community's current entrance to the southbound Route 1 lanes will be converted to a cul-de-sac as part of the grade-separated interchange project.












































