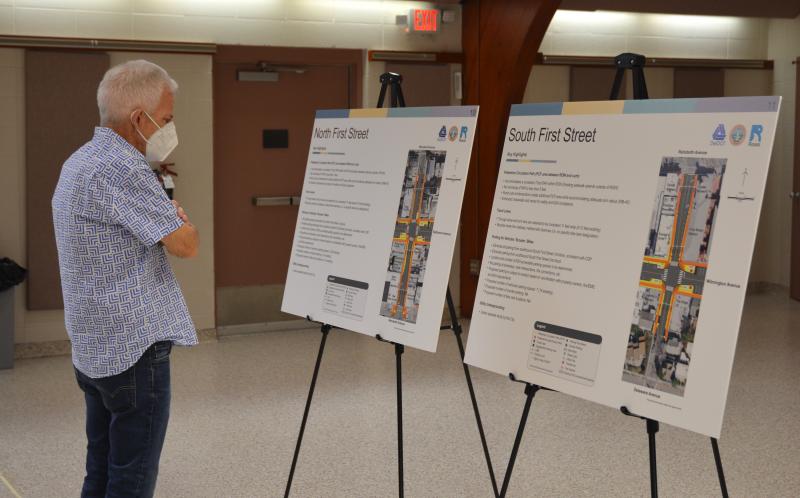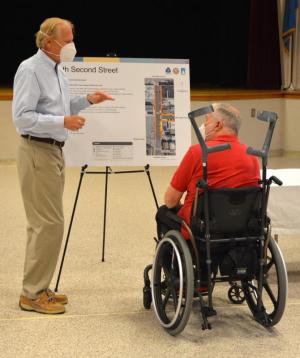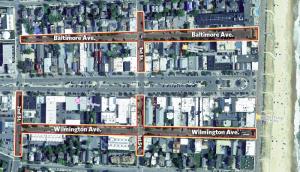Opinions varied on streetscape concept in Rehoboth
For the better part of the past year, a task force in Rehoboth Beach has been looking at ways to improve pedestrian safety and commercial foot traffic on Baltimore and Wilmington avenues.
The city, in conjunction with the state, hosted a workshop Sept. 29 to gauge the public’s reaction to the conceptual design that’s been created so far. Feedback was varied.
“I’ve mostly been hearing good things. There’s been some pros and cons about individual elements,” said Mayor Stan Mills. “Overall it’s been a mixed bag of comments.”
John and Alex Papajohn, a father and son who own property near the Boardwalk end of Wilmington Avenue, were on hand to see the conceptual designs in person.
As proposed, the wooden gazebo would be removed at the end of Wilmington Avenue and replaced with a small park that allows for a vehicle turnaround point.
Pointing to shrubbery and a shaded seating area covered by a blue sail, Alex said he did not like that idea. Think of all the birds that would hang out on that thing and the maintenance it would require, he said.
Instead, Alex said, he would like to see a cylindrical mural, painted by a local artist, at the end of Wilmington Avenue to illustrate the city’s history.
Two other women said the concept for Wilmington Avenue was an improvement, but removing cars altogether would be better. That would be a game-changer, one said.
Task force member and Baltimore Avenue property owner Jenny Burton said she’s heard concerns about losing parking spots and the construction timeline. In early August, the consultant showed a conceptual redesign of the area in question that included a 25 percent reduction in parking spaces – from 331 to 246.
The business owners for her property are concerned that the loss of parking will mean a loss in revenue, because customers want to park as close as possible, said Burton. As for construction, she said, some of her renters remember how long Rehoboth Avenue’s streetscape took, and they’re concerned that will drive customers away too.
Mills said there’s a long way and many steps to go before any construction begins. He said the information gathered from the workshop and submitted online will be used to help the consultant refine the concept further, and then commissioners will have their turn to discuss the project.
If commissioners have a favorable reaction, the step after that would be to hire an engineer for detailed drawings and then a discussion about amenities, said Mills. Also, he said, a report on the possibility of undergrounding power lines is expected sometime in November.
Background information for task force
The area of study for the task force includes the first two blocks of Baltimore and Wilmington avenues; First Street between Baltimore and Wilmington avenues; and Second Street between Wilmington and Rehoboth avenues. The goal of the streetscape redesign is to improve commercial viability, safety, ambiance, and access for pedestrians and bicycles. In addition to city officials and residents, the task force is made up of business owners and property owners from the study area.
The conceptual design can be found on the city’s home page under the current city projects tab, or on DelDOT’s projects portal under T201820006 On-Call TAP Concept Design. Comments will be accepted through Thursday, Oct. 28, and can be mailed to DelDOT Public Relations, P.O. Box 778, Dover, DE 19901, or emailed to dotpr@delaware.gov.






















































