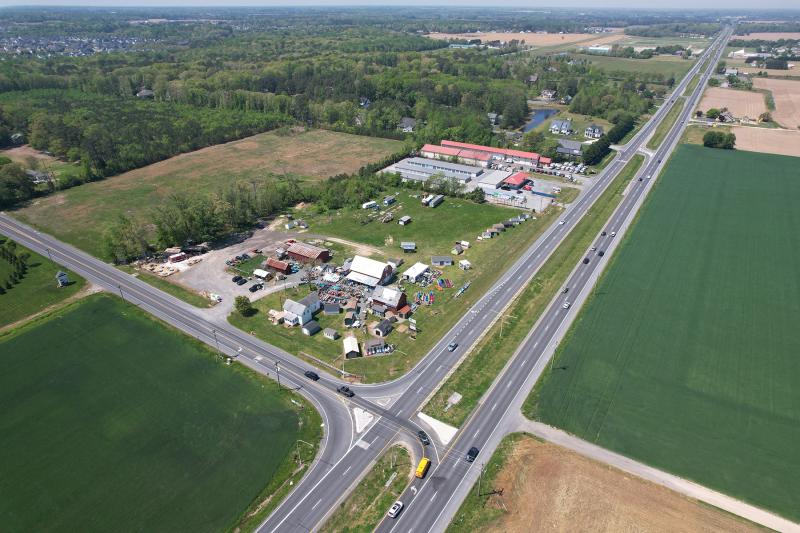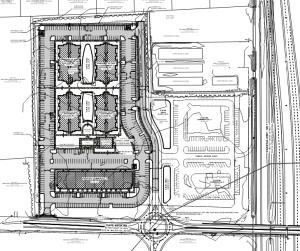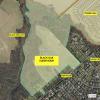Revised Chappell Farm plan approved
The preliminary site plan for the Chappell Farm mixed-use, commercial-residential project has received approval from the Sussex County Planning & Zoning Commission.
The L-shaped project at the intersection of Cave Neck Road and Route 1 between Lewes and Milton contains a mixture of commercial buildings along the southbound lanes of the highway and along the Cave Neck Road frontage. It also has four apartment buildings in the center and rear of a 15-acre parcel.
The original plan required three zoning changes from AR-1, agricultural-residential, to MR, medium-density residential, C-3 heavy commercial, and a conditional use for multifamily housing.
The developer’s new plan includes 128 apartment units in four 15,040-square-foot buildings and 23,790 feet of commercial space with a service road, amenities, parking and stormwater management facilities.
All existing buildings on the parcel will be torn down.
At its April 20 meeting, the commission voted 4-0 in favor of a revised plan that includes the removal of 28 apartments on the second and third floors of a building along Cave Neck Road. The first floor of commercial space will remain. The original plan included 156 residential units and 45,000 square feet of commercial space.
Commissioner Kim Hoey Stevenson asked why the developer was building fewer apartments.
Speaking on behalf of developer Chappell Farm LLC, engineer Mike Riemann of Becker Morgan Group, said, “There has been a complete change in the market. Construction costs are up and the developer has had trouble making the numbers work.”
Interchange construction
Among the conditions placed on approval of the project is one that building permits for commercial development along Route 1 cannot be issued until completion of the Cave Neck Road-Route 1 grade-separated interchange, which is expected to be completed in fiscal year 2025 as one of three new grade-separated interchanges along Route 1 between Route 16 and the Nassau Bridge.
The commission clarified that the restriction did not apply to the commercial building along Cave Neck Road.
In addition, the commission verified that a 40-foot vegetated buffer is required along the parcel’s boundary with Red Fox Run, a community adjacent to the property. A service road will be required to allow Red Fox Run residents to have access to Cave Neck Road and the new interchange.
The community's current entrance to the southbound Route 1 lanes will be converted to a cul-de-sac as part of the grade-separated interchange project.
Road improvements
The applications triggered a 500-page traffic-impact study required by state transportation officials.
Among other road improvements, the plan includes two entrances from the parcel to Cave Neck Road, a right-in access from southbound Route 1 and a service road.
The Cave Neck Road access road closest to Route 1 will connect to a roundabout near the new interchange.
The developers will also be required to provide partial funding for the following projects: Cave Neck Road-Sweetbriar Road-Hudson Road intersection; Route 1-Minos Conaway Road grade-separated interchange; Route 1-Oyster Rocks Road intersection; and Route 1-Hudson Road-Steamboat Landing Road intersection.
The study included data on the impact of the proposed project on 16 area intersections, traffic generated at buildout of seven subdivisions in the vicinity and the Sussex Consortium School.
The final plan is subject to review and approval by the planning & zoning staff.






















































