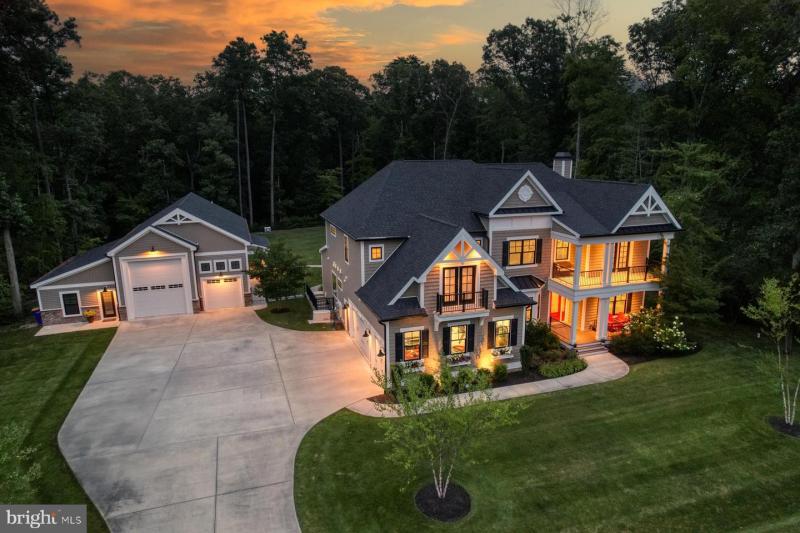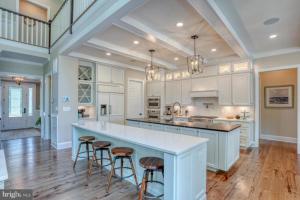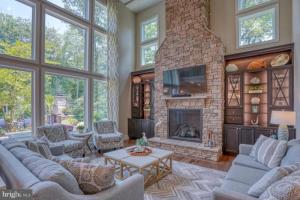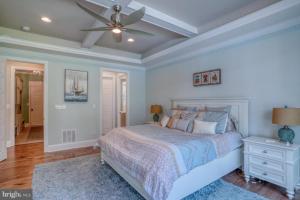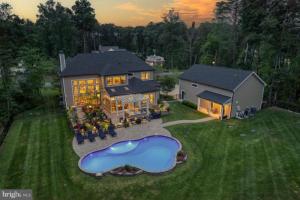Newly Listed: 19058 Winterberry St Milton, DE | Reddenwood
19058 Winterberry St Milton, DE | Reddenwood
5 BEDS | 5 BATHS 3 HALF BATHS | $1,595,000
Welcome to Reddenwood! The Echelon Carnegie model is situated on a private double lot backing to community open space in the Cape Henlopen School District and has everything you need to start enjoying country living near the beaches! Welcoming front porch and foyer lead to a main floor office with built-ins, ensuite bedroom & bath, and to the open concept great room, kitchen, and dining area. Two story great room features stone fireplace, coffered ceilings, and opens into gourmet kitchen with double island with quartz counters, 36-inch Monogram professional range, range hood, 48-inch Monogram paneled refrigerator, coffered ceilings, pantry, pot filler, and surround sound! The kitchen opens to dining area and sunroom and leads out to the back courtyard patio with fireplace, fire pit, outdoor kitchen and grilling area, hot tub, and heated pool. The main level is completed by a mud room off the garage and beautiful owner's suite with coffered ceilings, walk-in closets, owner's bathroom with tile shower, soaking tub, & double sinks. Second level feature 3 more bedrooms and 3 more baths (two ensuite), an office, laundry room, loft and family room. Full basement has a game room, family room, custom bar with sink and monogram refrigerator and ice maker, theatre room, & large unfinished area for mechanicals and storage. There is a 3-car attached garage and large detached heated and air-conditioned garage featuring a gym, built-in closet systems, epoxy floors, and a bathroom with access from pool. Detached garage has 14-foot-tall garage door so you can fit your boat, rv, or your car collection. Featuring a Generac generator, Trane HVAC with zoning controls, whole house surge protection, 8-foot doors and 10-foot ceilings on first level, two tankless hot water heaters, security system & cameras, Moen smart irrigation system with ground sensors to control water, insulated garage doors with glass, & so much more! This double lot and custom home would cost $2,500,000 to reproduce today. Square footage details: main two living levels are 4,599 sq. ft. heated, finished basement is 1,604 sq. ft. heated, unfinished basement 641 sq. ft., 3 car attached garage 795 sq. ft., detached garage 1,475 sq. ft. heated, 1st and 2nd floor covered porches 448 sq. ft., sunroom 147 sq. ft., finished gym 615 sq. ft. heated, and paver patio 1,828 sq. ft. Total square footage is 12,152 sq. ft.
Schedule a tour today! Call Kim Hamer (302) 745-9914











