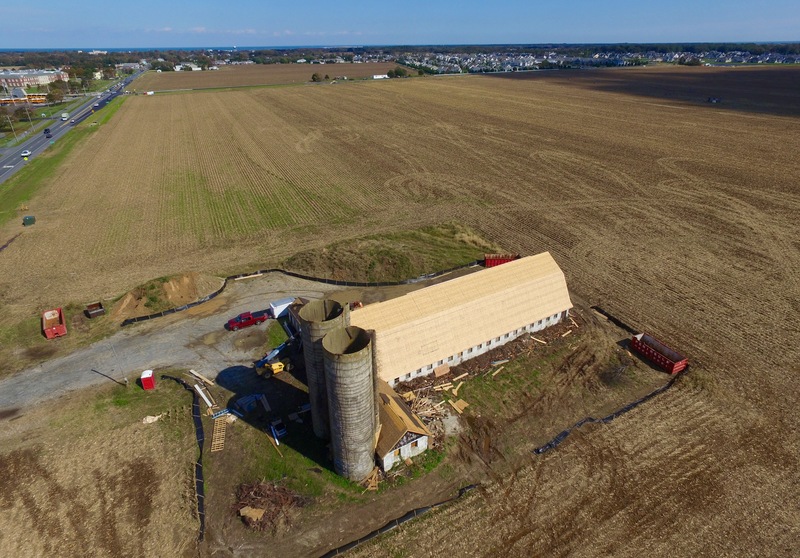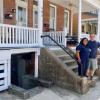Zoning change filed for revamped Village Center
A revamped plan for a renamed Lewes shopping center will soon be on the agenda of the Sussex County Planning and Zoning Commission.
Because of the time required for introduction of the application, advertising hearing dates and fewer meetings in November and December because of holidays, it's probable the public hearing will not take place until early 2016.
Developer J.G. Townsend Jr. and Co. submitted a new rezoning application Oct. 9 for Gills Neck Village Center. The developer has requested rezoning from AR-1, agricultural-residential, to CR-1, commercial-residential, for an 33-acre parcel along Kings Highway and Gills Neck Road, a change that would pave the way for a 215,000-square-foot shopping center.
If approved, the developer would dedicate an additional 10 acres of undeveloped land for a cultural center and 19 acres of land to YMCA of Delaware for a new Lewes site. Recipients of the land donation would then submit land-use applications to the county.
First proposed in 2007 as a 521,000-square-foot retail and office complex, the project has gone through several changes.
The proposal has been scaled down 20,000 square feet from a 235,000-square-foot shopping center discussed during a March 25 review by the state's Preliminary Land-Use Service, or PLUS review, when state agencies comment on a project.
|
Wolfe Runne – 82 single-family homes Hawkseye – 162 single-family homes Breakwater – 185 units, mixed use Senators – 229 single-family homes Governors – 426 units, mixed use * Showfield – 166 lots ** Cadbury at Lewes – 215 units, apartments and cottages Total units at build out = 1,653 Total number of City of Lewes residences = 2,638*** * Site work scheduled to begin this year ** Site work underway *** 2010 U.S. Census |
||||
The conceptual site plan includes lots – known as pad sites – along Kings Highway totaling 32,000 square feet. The remaining 183,000 square feet is dedicated to retail offerings that would provide everyday services to residents who live in the Gills Neck corridor, said Nick Hammonds, principal with Jack Lingo Asset Management, the company managing the land-use process for the developer.
Service-oriented businesses could include a grocery store, pharmacy, bank and dry cleaner. “It would be a nice mix of tenants and nowhere near a regional center,” Hammonds said. “The design is to keep people from having to drive to Route 1.”
No store would be greater than 60,000 square feet, according to the developer's website.
In a recent flier to Greater Lewes of Chamber of Commerce members, the developer wrote that there will be close to 2,000 home units in the Gills Neck corridor within the next five years. If approved, the flier stated, the center would reduce traffic in the region by providing basic needs for many residents who would not have to go farther than Gills Neck Road.
The flier also explains why the developer is not requesting B-1, or neighborhood zoning, which is more restrictive than CR-1 zoning. “B-1 is limited to a project not to exceed 75,000 square feet, which is not large enough for the variety of businesses we envision within the Gills Neck Village Center,” the flier states. “There will not be big-box stores, auto sales or auto lots. The plan is for a moderately sized grocery store along with other amenities. We are working to attract businesses that will be compatible with our existing communities, and we are working diligently to create an architectural design that meets the characteristics of this unique coastal region.”
The Village Center is part of the developer's 20-year master plan for Gills Neck Road that began with the construction of the Wolfe Runne and Wolfe Pointe communities.
New traffic impact study not required
Hammonds said DelDOT did not require a new traffic impact study when the application was refiled because an earlier study was done, based on a much larger shopping center and more new homes on Gills Neck Road than will be constructed. “All a new study would show is that there would be far less traffic there,” he said.
The original Village Center plan called for 521,000 square feet of retail space on 68 acres. The 2006 traffic study was also based on vehicle volume for more than 1,320 homes in Showfield, Senators and Governors, three of the newer developments along Gills Neck Road. Modified plans call about 500 fewer homes from the three communities: more than 440 fewer homes in Showfield, 46 fewer in Governors and 13 fewer in Senators.
The proposed entrance ways – which would require roadway improvements – would be along Kings Highway and Gills Neck Road. The Kings Highway entrance would be aligned with Clay Road and be controlled with a new traffic signal. The developer would also be required to contribute to proposed improvements at the Dartmouth Drive-Route 1 intersection.
Hammonds said the bike/pedestrian trail along Gills Neck Road that connects to the Junction and Breakwater Trail would remain and would eventually be paved; a portion of it is crushed stone. The proposed plan includes 25 parking spaces for trail users.
Some road work – paid for by the developer as part of other projects – has already been completed, including a redesigned curve on Gills Neck Road and the first phase of a two-year project to improve the Kings Highway-Gills Neck Road intersection at the entrance to Cape Henlopen High School. The second phase, on the western side of the intersection, will be completed during the summer of 2016. “The improvements made so far have made traffic flow much better,” he said.
The plan for the proposed shopping center shows a road connecting to the Governors community that would also connect to the Senators community. Site work on the Governors community is expected to get underway by the end of the year, Hammonds said.
Hammonds said developers representatives have been reaching out to the community to explain the proposed project. “We are talking about what we are trying to accomplish. We are getting the facts out,” he said.
For more information, go to GillsNeck.com.
Plan has changed over the years
The Village Center plan was first heard by state agencies eight years ago. In 2007, developers proposed 279,000 square feet of retail, 120,000 square feet of office space and 48 residential condominiums on 68 acres. That application was withdrawn before a county council vote.
A downsized plan was submitted to PLUS in April 2009 for a 387,000-square-foot center that was later pared down to 300,000 square feet on 46 acres. The commercial rezoning required for that project was rejected by county officials.
That action resulted in a federal lawsuit filed by the developer against the county. An agreement was reached between the two parties for a stay to allow the developer to submit a new rezoning application and new Village Center plan, which was filed last week at the county's planning and zoning office.
TIMELINE OF A PLAN
March 2007 – Plans for 68-acre Townsend Village Center surface at PLUS
Dec. 16, 2008 – Developers withdraw applications for a 521,000-square-foot center on 68 acres; original plan also includes 48 condominiums
April 2009 – Developer resubmits new plan to PLUS for 387,000-square-foot shopping center on 68 acres
Oct. 14, 2009 – County planning and zoning commission recommends denial of rezoning application for scaled-down proposal of 300,000 square feet on 46 acres
Jan. 19, 2010 – County council denies application for commercial rezoning of 46-acre parcel
March 2010 – Developer files a lawsuit against Sussex County in Chancery Court
Sept. 30, 2011 – Lawsuit is moved to federal court; an August 2013 court date is set
August 2014 – Developer granted a stay in federal court to resubmit application and new plan through May 28, 2015
March 25, 2015 – PLUS review by state agencies
Oct. 9, 2015 – Application for 215,000-square-foot center is refiled






















































