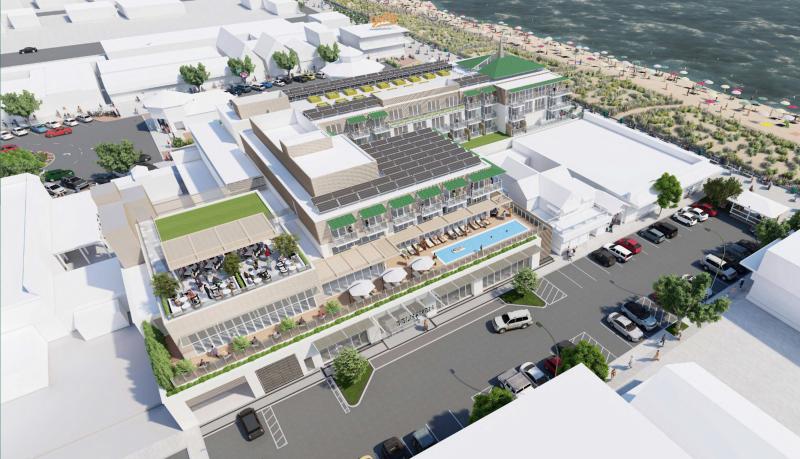Rehoboth planning approves Belhaven Hotel site plan
After nearly five years, the site plan for the Belhaven Hotel in Rehoboth Beach has been approved, with numerous conditions, by the planning commission. The unanimous 9-0 vote was taken during a meeting July 12.
There’s some good news, said Alex Papajohn, the son in the father-and-son team who brought the project forward, during an interview July 15. There’s also a lot of bad news, he said.
The good news is that, for the most part, the public is in favor of the project, the local business community has expressed its support and the planning commission approved the site plan unanimously, said Papajohn. Then there are the conditions, and that’s where the bad news starts, he said.
Planning Commissioner Susan Gay began the addition of conditions to the approval. She said before any building permit can be issued, the planning commission has required the applicant to hire an independent consultant flood plain expert and an independent geotechnical engineer; to obtain all federal, state, county and city approvals; to create a master delivery schedule; and to come back to the planning commission if there are any changes to the approved site plan.
Those conditions were fair and pretty typical, said Papajohn. It’s the additional amendments where all the problems are, he said.
“The project has been approved with conditions that make it impossible to build the project that was just approved,” said Papajohn.
Some of the conditions will require going to the board of adjustment – including the need for the applicant to get approval from the board of adjustment to only have one loading berth, to have a proposed antenna that would top out at 61.5 feet, to get express written approval that the hotel’s second floor can exceed 75% of the first-floor area, and to get permission for railings on the roof, planters on the roof and solar panels placed on the roof.
Another handful of conditions are related to making sure the developer follows code that’s already in place – making sure any outside refuse containers are screened; that parking spaces in the underground parking lot have 162 square feet of usable area, exclusive of any support columns that may be needed; that the appropriate street abandonment process be followed for the proposed use of street parking for a customers drop-off zone.
The general consensus from the planning commission was that despite the Belhaven team’s best argument, the planning commission simply couldn’t ignore what city code said. However, they said after each condition was added, there was an avenue for those details to be approved – going before the board of adjustment.
In the team’s eyes, the imposition of these amendments is the planning commission brazenly usurping the power and authority of the city’s building official Matt Janis, and defied the advice of the city’s own paid land-use consultant and the city solicitor, said Papajohn, referencing a report issued by the city that says a number of the imposed conditions are code compliant.
Ultimately, said Papajohn, the Belhaven team is still evaluating what the next step is going to be. The team may go to the board of adjustment to get the variance, or they may go to city commissioners to challenge the ruling, but there have been added costs and delays, and the loss of millions of dollars in revenue, he said.
The 92-room hotel was first introduced in April 2019 by multi-generational property owners John Papajohn and his son Alex. The hotel has an address of 2 Rehoboth Ave., but the project site stretches the width of the block south to Wilmington Avenue and also fronts the Boardwalk. The structure would be four stories, with the hotel occupying the top three and retail on the ground level. The entrance to the hotel is planned for Wilmington Avenue; the main hotel lobby would be on the second floor. Total building square footage, excluding the underground parking garage, is approximately 115,000 square feet and has a floor-to-area ratio of almost 3. City code calls for a FAR of 2, but the board of adjustment approved a FAR of 3.
The favorable vote came the day after a special planning commission meeting on the same subject. During that meeting, after roughly two hours of back and forth, a 10-minute break was needed because members of the planning commission and development team got testy. The Belhaven team said the planning commission was getting into details that will be addressed after approval of the site plan. Planning commission members responded by saying the vagueness of the submitted plans was leading to the questions.
Editor’s Note: This story has been updated from its original version to include more information on conditions and with comments from Alex Papajohn.




















































